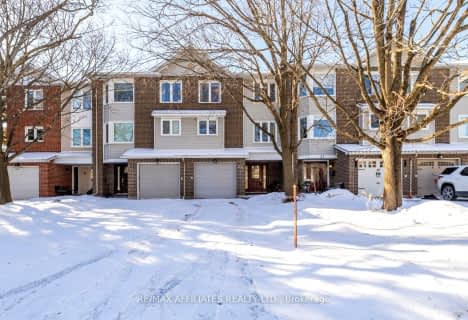

Sir Robert Borden Intermediate School
Elementary: PublicSt Daniel Elementary School
Elementary: CatholicOur Lady of Victory Elementary School
Elementary: CatholicBriargreen Public School
Elementary: PublicPinecrest Public School
Elementary: PublicÉcole élémentaire catholique Terre-des-Jeunes
Elementary: CatholicElizabeth Wyn Wood Secondary Alternate
Secondary: PublicSir Guy Carleton Secondary School
Secondary: PublicNotre Dame High School
Secondary: CatholicSt Paul High School
Secondary: CatholicWoodroffe High School
Secondary: PublicSir Robert Borden High School
Secondary: Public-
Pinecrest Recreation Complex
2250 Torquay Ave, Ottawa ON 0.35km -
Centrepointe Health
260 Centrepointe Dr, Ottawa ON 0.52km -
Legacy Skatepark
Ontario 0.73km
-
Scotiabank
1385 Woodroffe Ave, Ottawa ON K2G 1V8 1.12km -
Scotiabank
2770 Iris St, Ottawa ON K2C 1E6 1.26km -
Centura Ottawa
1070 Morrison Dr, Ottawa ON K2H 8K7 1.75km
- 3 bath
- 3 bed
- 1500 sqft
29 Gladecrest Court, South of Baseline to Knoxdale, Ontario • K2H 9K2 • 7601 - Leslie Park
