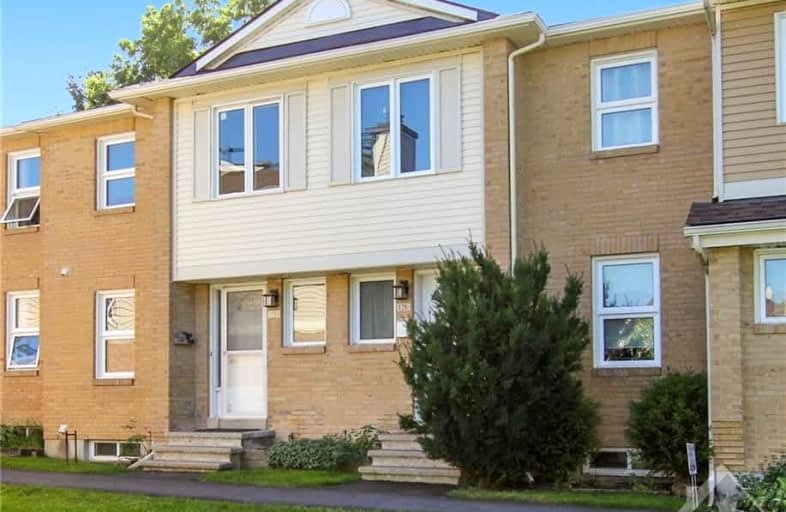Leased on Feb 22, 2025
Note: Property is not currently for sale or for rent.

-
Type: Other
-
Style: 2-Storey
-
Lease Term: No Data
-
Possession: Dec
-
All Inclusive: No Data
-
Age: No Data
-
Days on Site: 59 Days
-
Added: Dec 16, 2024 (1 month on market)
-
Updated:
-
Last Checked: 9 hours ago
-
MLS®#: X10008121
-
Listed By: Royal lepage team realty
Excellent location close to Algonquin, shopping, city hall and bus station. 3 bedR & 2 Bathrooms townhome has a large living room and corner fireplace, good size dining room, finish basement & lots of storage space. Rent includes 5 appliances, water & one parking spot. No pets and smoking please., Flooring: Hardwood, Flooring: Carpet W/W & Mixed, Deposit: 2500, Flooring: Mixed
Property Details
Facts for D-12D MILLRISE Lane, South of Baseline to Knoxdale
Status
Days on Market: 59
Last Status: Leased
Sold Date: Dec 05, 2015
Closed Date: Dec 05, 2015
Expiry Date: Dec 30, 2015
Sold Price: $1,299
Unavailable Date: Nov 30, -0001
Input Date: Oct 02, 2015
Property
Status: Lease
Property Type: Other
Style: 2-Storey
Area: South of Baseline to Knoxdale
Community: 7607 - Centrepointe
Availability Date: Dec
Inside
Bedrooms: 3
Bathrooms: 2
Rooms: 2
Air Conditioning: Central Air
Fireplace: Yes
Laundry: Ensuite
Ensuite Laundry: Yes
Washrooms: 2
Building
Basement: Finished
Basement 2: Full
Heat Type: Forced Air
Heat Source: Gas
Exterior: Brick
Exterior: Other
Parking
Garage Type: Public
Total Parking Spaces: 1
Garage: 8
Highlights
Feature: Park
Feature: Public Transit
Land
Cross Street: Centrepointe to Cast
Municipality District: South of Baseline to Knoxda
Zoning: Res
Rooms
Room details for D-12D MILLRISE Lane, South of Baseline to Knoxdale
| Type | Dimensions | Description |
|---|---|---|
| Bathroom Main | - | |
| Bathroom 2nd | - |
| XXXXXXXX | XXX XX, XXXX |
XXXXXX XXX XXXX |
$X,XXX |
| XXX XX, XXXX |
XXXXXX XXX XXXX |
$X,XXX | |
| XXXXXXXX | XXX XX, XXXX |
XXXX XXX XXXX |
$XXX,XXX |
| XXX XX, XXXX |
XXXXXX XXX XXXX |
$XXX,XXX |
| XXXXXXXX XXXXXX | XXX XX, XXXX | $1,299 XXX XXXX |
| XXXXXXXX XXXXXX | XXX XX, XXXX | $1,350 XXX XXXX |
| XXXXXXXX XXXX | XXX XX, XXXX | $445,000 XXX XXXX |
| XXXXXXXX XXXXXX | XXX XX, XXXX | $452,900 XXX XXXX |

St Daniel Elementary School
Elementary: CatholicSt. John XXIII Elementary School
Elementary: CatholicBriargreen Public School
Elementary: PublicSt Gregory Elementary School
Elementary: CatholicManordale Public School
Elementary: PublicÉcole élémentaire catholique Terre-des-Jeunes
Elementary: CatholicElizabeth Wyn Wood Secondary Alternate
Secondary: PublicSir Guy Carleton Secondary School
Secondary: PublicSt Paul High School
Secondary: CatholicMerivale High School
Secondary: PublicWoodroffe High School
Secondary: PublicSir Robert Borden High School
Secondary: Public