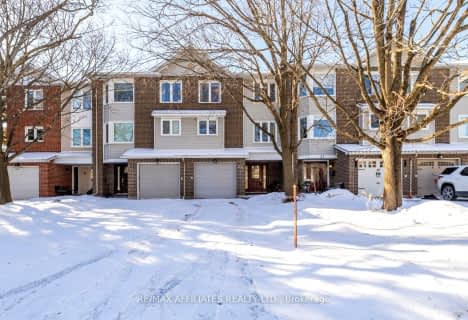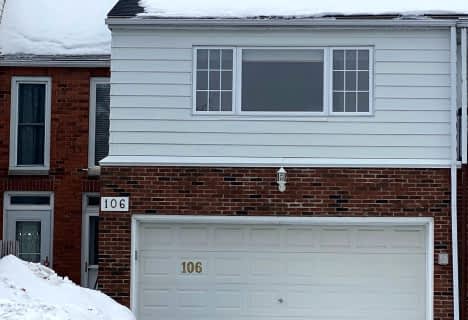
Severn Avenue Public School
Elementary: PublicSt Daniel Elementary School
Elementary: CatholicOur Lady of Victory Elementary School
Elementary: CatholicBriargreen Public School
Elementary: PublicPinecrest Public School
Elementary: PublicÉcole élémentaire catholique Terre-des-Jeunes
Elementary: CatholicElizabeth Wyn Wood Secondary Alternate
Secondary: PublicSir Guy Carleton Secondary School
Secondary: PublicNotre Dame High School
Secondary: CatholicSt Paul High School
Secondary: CatholicWoodroffe High School
Secondary: PublicSir Robert Borden High School
Secondary: Public- 3 bath
- 3 bed
- 1500 sqft
29 Gladecrest Court, South of Baseline to Knoxdale, Ontario • K2H 9K2 • 7601 - Leslie Park
- 3 bath
- 3 bed
106 MCCLELLAN Road, South of Baseline to Knoxdale, Ontario • K2H 5V8 • 7603 - Sheahan Estates/Trend Village


