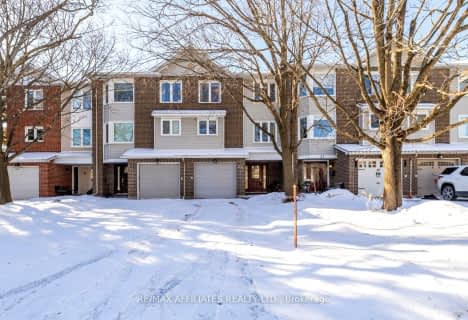
St Daniel Elementary School
Elementary: CatholicSt. John XXIII Elementary School
Elementary: CatholicBriargreen Public School
Elementary: PublicSt Gregory Elementary School
Elementary: CatholicManordale Public School
Elementary: PublicÉcole élémentaire catholique Terre-des-Jeunes
Elementary: CatholicElizabeth Wyn Wood Secondary Alternate
Secondary: PublicSir Guy Carleton Secondary School
Secondary: PublicSt Paul High School
Secondary: CatholicMerivale High School
Secondary: PublicWoodroffe High School
Secondary: PublicSir Robert Borden High School
Secondary: Public-
Charing Park
Chartwell Ave, Ottawa ON 0.72km -
Centrepointe Health
260 Centrepointe Dr, Ottawa ON 1.03km -
Medhurst Park
Medhurst Dr, Ottawa ON K2G 4L4 1.04km
-
Scotiabank
1385 Woodroffe Ave, Ottawa ON K2G 1V8 1.43km -
Scotiabank
2770 Iris St, Ottawa ON K2C 1E6 2.65km -
Centura Ottawa
1070 Morrison Dr, Ottawa ON K2H 8K7 3.03km
- 3 bath
- 3 bed
- 1500 sqft
29 Gladecrest Court, South of Baseline to Knoxdale, Ontario • K2H 9K2 • 7601 - Leslie Park

