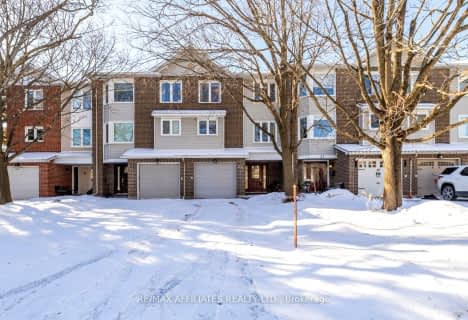
St Daniel Elementary School
Elementary: CatholicOur Lady of Victory Elementary School
Elementary: CatholicBriargreen Public School
Elementary: PublicSt Gregory Elementary School
Elementary: CatholicÉcole élémentaire catholique Terre-des-Jeunes
Elementary: CatholicÉcole élémentaire publique Charlotte Lemieux
Elementary: PublicElizabeth Wyn Wood Secondary Alternate
Secondary: PublicSir Guy Carleton Secondary School
Secondary: PublicNotre Dame High School
Secondary: CatholicSt Paul High School
Secondary: CatholicWoodroffe High School
Secondary: PublicSir Robert Borden High School
Secondary: Public-
Legacy Skatepark
Ontario 0.45km -
Pinecrest Recreation Complex
2250 Torquay Ave, Ottawa ON 0.52km -
Centrepointe Health
260 Centrepointe Dr, Ottawa ON 0.64km
-
Scotiabank
1385 Woodroffe Ave, Ottawa ON K2G 1V8 0.77km -
Scotiabank
2770 Iris St, Ottawa ON K2C 1E6 1.55km -
Centura Ottawa
1070 Morrison Dr, Ottawa ON K2H 8K7 2.06km
- 3 bath
- 3 bed
- 1500 sqft
29 Gladecrest Court, South of Baseline to Knoxdale, Ontario • K2H 9K2 • 7601 - Leslie Park

