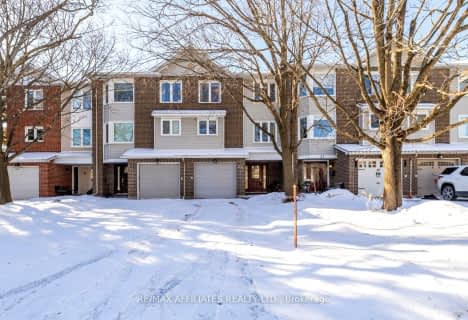
Bell Intermediate School
Elementary: PublicSir Robert Borden Intermediate School
Elementary: PublicSt Paul Intermediate School
Elementary: CatholicSt John the Apostle Elementary School
Elementary: CatholicPinecrest Public School
Elementary: PublicKnoxdale Public School
Elementary: PublicSir Guy Carleton Secondary School
Secondary: PublicSt Paul High School
Secondary: CatholicÉcole secondaire catholique Collège catholique Franco-Ouest
Secondary: CatholicWoodroffe High School
Secondary: PublicSir Robert Borden High School
Secondary: PublicBell High School
Secondary: Public-
Bruce Pit
175 Cedarview Rd (W. Hunt Club Rd.), Ottawa ON K2H 7W1 1.27km -
Briargreen Park
9 Carlaw Ave, Ottawa ON K2G 0P9 1.42km -
Centrepointe Health
260 Centrepointe Dr, Ottawa ON 2.28km
-
Centura Ottawa
1070 Morrison Dr, Ottawa ON K2H 8K7 1.26km -
Scotiabank
2770 Iris St, Ottawa ON K2C 1E6 1.59km -
TD Bank Financial Group
100 Bayshore Dr (Bayshore Shopping Centre), Nepean ON K2B 8C1 1.61km
- 3 bath
- 3 bed
- 1500 sqft
29 Gladecrest Court, South of Baseline to Knoxdale, Ontario • K2H 9K2 • 7601 - Leslie Park

