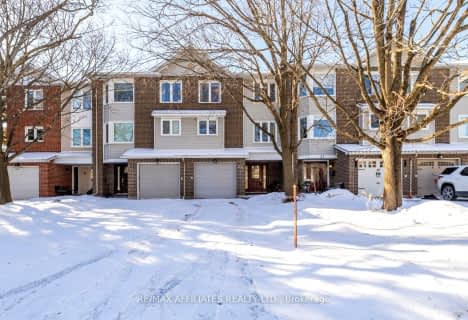Sold on Sep 26, 2024
Note: Property is not currently for sale or for rent.

-
Type: Att/Row/Twnhouse
-
Style: 2-Storey
-
Lot Size: 19.09 x 74.77
-
Age: No Data
-
Taxes: $2,396 per year
-
Days on Site: 7 Days
-
Added: Nov 06, 2024 (1 week on market)
-
Updated:
-
Last Checked: 1 hour ago
-
MLS®#: X9456814
-
Listed By: Royal lepage team realty
Flooring: Tile, Move right into this impeccably maintained and freshly updated home, ideal for first-time buyers, downsizers, busy professionals, or investors. This 3-bedroom, 3-bath end-unit townhome offers a turnkey lifestyle for those who love walking, cycling, and entertaining. The sun-filled main level features a living room that flows into a well-appointed kitchen with ample counter space, cabinetry, and new appliances. Enjoy direct access to a renovated, fully landscaped backyard with no rear neighbors perfect for summer lounging and year-round barbecuing. Upstairs are three bedrooms with good closet space and a 4-piece bath. The lower level boasts a rec room with a cozy gas fireplace, a 3-piece bath, and excellent storage. Newly installed flooring on all levels adds an elevated look throughout. With low operating costs & a prime location near QCH, parks, transit & schools, this home is a winner. Book your visit today! Community fees covers snow removal and common area maintenance., Flooring: Laminate, Flooring: Carpet Wall To Wall
Property Details
Facts for 52 Costello Avenue, South of Baseline to Knoxdale
Status
Days on Market: 7
Last Status: Sold
Sold Date: Sep 26, 2024
Closed Date: Oct 30, 2024
Expiry Date: Dec 31, 2024
Sold Price: $526,500
Unavailable Date: Nov 30, -0001
Input Date: Sep 19, 2024
Property
Status: Sale
Property Type: Att/Row/Twnhouse
Style: 2-Storey
Area: South of Baseline to Knoxdale
Community: 7601 - Leslie Park
Availability Date: TBA
Inside
Bedrooms: 3
Bathrooms: 3
Kitchens: 1
Rooms: 15
Air Conditioning: Central Air
Fireplace: Yes
Washrooms: 3
Utilities
Gas: Yes
Building
Basement: Full
Basement 2: Part Fin
Heat Type: Forced Air
Heat Source: Gas
Exterior: Other
Exterior: Stucco/Plaster
Water Supply: Municipal
Parking
Garage Type: Surface
Total Parking Spaces: 1
Fees
Tax Year: 2024
Common Elements Included: Yes
Tax Legal Description: PART OF BLOCK H ON PLAN 529418 BEING PART 65 ON PLAN 4R-15391, N
Taxes: $2,396
Highlights
Feature: Fenced Yard
Feature: Park
Feature: Public Transit
Land
Cross Street: Baseline or Greenban
Municipality District: South of Baseline to Knoxda
Fronting On: South
Parcel Number: 046940961
Sewer: Sewers
Lot Depth: 74.77
Lot Frontage: 19.09
Zoning: Residential
Rooms
Room details for 52 Costello Avenue, South of Baseline to Knoxdale
| Type | Dimensions | Description |
|---|---|---|
| Foyer Main | 1.11 x 4.26 | |
| Living Main | 3.12 x 5.25 | |
| Dining Main | 2.64 x 2.74 | |
| Kitchen Main | 2.74 x 3.04 | |
| Bathroom Main | 1.37 x 1.52 | |
| Other Main | 4.11 x 5.58 | |
| Prim Bdrm 2nd | 2.99 x 4.44 | |
| Br 2nd | 2.48 x 4.21 | |
| Br 2nd | 2.94 x 3.17 | |
| Bathroom 2nd | 1.52 x 2.74 | |
| Rec Lower | 4.49 x 4.92 | |
| Bathroom Lower | 1.52 x 2.38 |

Bell Intermediate School
Elementary: PublicSir Robert Borden Intermediate School
Elementary: PublicSt Paul Intermediate School
Elementary: CatholicSt John the Apostle Elementary School
Elementary: CatholicPinecrest Public School
Elementary: PublicKnoxdale Public School
Elementary: PublicSir Guy Carleton Secondary School
Secondary: PublicSt Paul High School
Secondary: CatholicÉcole secondaire catholique Collège catholique Franco-Ouest
Secondary: CatholicWoodroffe High School
Secondary: PublicSir Robert Borden High School
Secondary: PublicBell High School
Secondary: Public- 3 bath
- 3 bed
- 1500 sqft
29 Gladecrest Court, South of Baseline to Knoxdale, Ontario • K2H 9K2 • 7601 - Leslie Park

