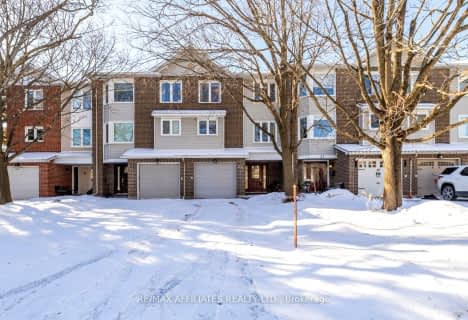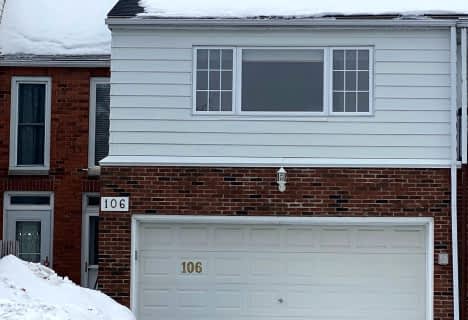Sold on Jul 23, 2022
Note: Property is not currently for sale or for rent.

-
Type: Att/Row/Twnhouse
-
Style: 2-Storey
-
Lot Size: 17.39 x 111.58
-
Age: No Data
-
Taxes: $3,872 per year
-
Days on Site: 11 Days
-
Added: Dec 18, 2024 (1 week on market)
-
Updated:
-
Last Checked: 2 weeks ago
-
MLS®#: X10388136
-
Listed By: Royal lepage team realty
Flooring: Hardwood, Flooring: Ceramic, Flooring: Carpet Wall To Wall, An immaculate home in a FABULOUS location mere steps to Algonquin College, shopping and the future LRT! This 3 BR/2 BA freehold townhouse is tastefully decorated and beautifully updated! Eat-in kitchen has S/S appliances and patio doors that open to a newly refinished cedar deck (2022), great for that morning coffee! There is a lovely open concept LR/DR with gleaming hardwood floors and a conveniently located main level powder room. The primary bedroom is spacious and has an ensuite w/ a cheater door. Two other bedrooms provide ample room for a home office! The lower level family room has a walk-out to the meticulously landscaped & fenced backyard! Too many upgrades to list but include new windows (2019), patio & exterior doors (2020), hardwood floors, ceramic tile, furnace & A/C (2015), bathrooms (2017), landscaping and interlock walkways! Parking for 3-4 cars. S/S washer & dryer will be replaced with white set before closing. Shows beautifully! One hour notice required for showings.
Property Details
Facts for 53 THORNBURY Crescent, South of Baseline to Knoxdale
Status
Days on Market: 11
Last Status: Sold
Sold Date: Jul 23, 2022
Closed Date: Aug 29, 2022
Expiry Date: Sep 30, 2022
Sold Price: $555,000
Unavailable Date: Nov 30, -0001
Input Date: Jul 12, 2022
Property
Status: Sale
Property Type: Att/Row/Twnhouse
Style: 2-Storey
Area: South of Baseline to Knoxdale
Community: 7607 - Centrepointe
Availability Date: August 29 pref
Inside
Bedrooms: 3
Bathrooms: 2
Kitchens: 1
Rooms: 10
Den/Family Room: Yes
Air Conditioning: Central Air
Washrooms: 2
Utilities
Gas: Yes
Building
Basement: Finished
Basement 2: Full
Heat Type: Forced Air
Heat Source: Gas
Exterior: Brick
Exterior: Vinyl Siding
Water Supply: Municipal
Parking
Garage Spaces: 1
Garage Type: Attached
Total Parking Spaces: 3
Fees
Tax Year: 2022
Tax Legal Description: PART OF BLOCK 3 ON PLAN 4M-874, PART 15 ON PLAN 4R-9967, NEPEAN.
Taxes: $3,872
Highlights
Feature: Fenced Yard
Feature: Public Transit
Land
Cross Street: Baseline to Centrepo
Municipality District: South of Baseline to Knoxda
Fronting On: North
Parcel Number: 046920735
Sewer: Sewers
Lot Depth: 111.58
Lot Frontage: 17.39
Zoning: Residential
Rooms
Room details for 53 THORNBURY Crescent, South of Baseline to Knoxdale
| Type | Dimensions | Description |
|---|---|---|
| Bathroom Main | 2.13 x 1.04 | |
| Kitchen Main | 2.56 x 4.29 | |
| Living Main | 4.87 x 6.37 | |
| Br 2nd | 2.36 x 3.09 | |
| Br 2nd | 3.96 x 2.33 | |
| Prim Bdrm 2nd | 4.16 x 4.85 | |
| Family Lower | 3.78 x 4.72 | |
| Laundry Lower | 1.67 x 2.08 | |
| Utility Lower | 1.82 x 7.31 | |
| Other Main | 2.89 x 3.04 |
| XXXXXXXX | XXX XX, XXXX |
XXXX XXX XXXX |
$XXX,XXX |
| XXX XX, XXXX |
XXXXXX XXX XXXX |
$XXX,XXX | |
| XXXXXXXX | XXX XX, XXXX |
XXXXXX XXX XXXX |
$X,XXX |
| XXX XX, XXXX |
XXXXXX XXX XXXX |
$X,XXX | |
| XXXXXXXX | XXX XX, XXXX |
XXXX XXX XXXX |
$XXX,XXX |
| XXX XX, XXXX |
XXXXXX XXX XXXX |
$XXX,XXX | |
| XXXXXXXX | XXX XX, XXXX |
XXXXXXX XXX XXXX |
|
| XXX XX, XXXX |
XXXXXX XXX XXXX |
$XXX,XXX |
| XXXXXXXX XXXX | XXX XX, XXXX | $555,000 XXX XXXX |
| XXXXXXXX XXXXXX | XXX XX, XXXX | $579,900 XXX XXXX |
| XXXXXXXX XXXXXX | XXX XX, XXXX | $2,750 XXX XXXX |
| XXXXXXXX XXXXXX | XXX XX, XXXX | $2,700 XXX XXXX |
| XXXXXXXX XXXX | XXX XX, XXXX | $560,000 XXX XXXX |
| XXXXXXXX XXXXXX | XXX XX, XXXX | $585,000 XXX XXXX |
| XXXXXXXX XXXXXXX | XXX XX, XXXX | XXX XXXX |
| XXXXXXXX XXXXXX | XXX XX, XXXX | $605,000 XXX XXXX |

St Daniel Elementary School
Elementary: CatholicOur Lady of Victory Elementary School
Elementary: CatholicBriargreen Public School
Elementary: PublicPinecrest Public School
Elementary: PublicÉcole élémentaire catholique Terre-des-Jeunes
Elementary: CatholicÉcole élémentaire publique Charlotte Lemieux
Elementary: PublicElizabeth Wyn Wood Secondary Alternate
Secondary: PublicSir Guy Carleton Secondary School
Secondary: PublicNotre Dame High School
Secondary: CatholicSt Paul High School
Secondary: CatholicWoodroffe High School
Secondary: PublicSir Robert Borden High School
Secondary: Public- 3 bath
- 3 bed
- 1500 sqft
29 Gladecrest Court, South of Baseline to Knoxdale, Ontario • K2H 9K2 • 7601 - Leslie Park
- 2 bath
- 3 bed
1487 Morisset Avenue, Carlington - Central Park, Ontario • K1Z 8H2 • 5301 - Carlington
- 3 bath
- 3 bed
106 MCCLELLAN Road, South of Baseline to Knoxdale, Ontario • K2H 5V8 • 7603 - Sheahan Estates/Trend Village



