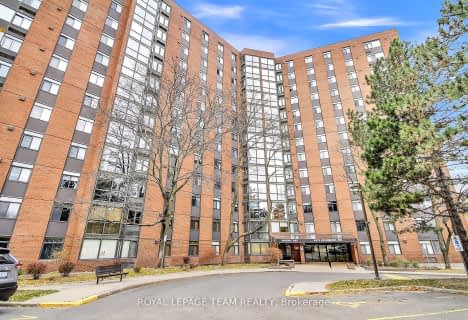Car-Dependent
- Most errands require a car.
Some Transit
- Most errands require a car.
Bikeable
- Some errands can be accomplished on bike.

Bell Intermediate School
Elementary: PublicSir Robert Borden Intermediate School
Elementary: PublicSt. Rose of Lima Elementary School
Elementary: CatholicSt Paul Intermediate School
Elementary: CatholicSt John the Apostle Elementary School
Elementary: CatholicPinecrest Public School
Elementary: PublicSir Guy Carleton Secondary School
Secondary: PublicSt Paul High School
Secondary: CatholicÉcole secondaire catholique Collège catholique Franco-Ouest
Secondary: CatholicWoodroffe High School
Secondary: PublicSir Robert Borden High School
Secondary: PublicBell High School
Secondary: Public-
Bruce Pit
175 Cedarview Rd (W. Hunt Club Rd.), Ottawa ON K2H 7W1 1.08km -
Briargreen Park
9 Carlaw Ave, Ottawa ON K2G 0P9 1.76km -
Lynwood Park
2.31km
-
Centura Ottawa
1070 Morrison Dr, Ottawa ON K2H 8K7 1.51km -
BMO Bank of Montreal
1826 Robertson Rd, Nepean ON K2H 5Z6 1.57km -
National Bank
1861 Robertson Rd, Nepean ON K2H 9N5 1.75km
- 2 bath
- 2 bed
- 900 sqft
301-2871 Richmond Road, Britannia Heights - Queensway Terrace N , Ontario • K2B 8M5 • 6201 - Britannia Heights

