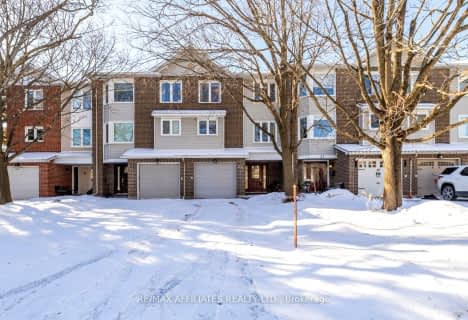Sold on Jul 12, 2024
Note: Property is not currently for sale or for rent.

-
Type: Att/Row/Twnhouse
-
Style: 3-Storey
-
Lot Size: 20.34 x 137.43
-
Age: No Data
-
Taxes: $4,462 per year
-
Days on Site: 11 Days
-
Added: Nov 06, 2024 (1 week on market)
-
Updated:
-
Last Checked: 1 hour ago
-
MLS®#: X9440077
-
Listed By: Sutton group - ottawa realty
Flooring: Tile, This wonderful 3 bedroom, 3 bathroom townhome is located in a peaceful family friendly neighbourhood steps away from the Valleystream East Park. The home has been meticulously maintained & offers plenty of updates. The main floor provides an inviting foyer, 2pcs washroom/heated floor, garage access, family room/heated hardwood floor and walkout to the backyard. The second level offers an updated kitchen flooded with natural light, great workspace, plenty of storage including wall to wall pantry, coffee bar & stainless steel appliances. Entertain family & friends in the open concept living/dining room with fireplace, pot lights & gorgeous hardwood flooring. Located on the third level are 3 spacious bedrooms, updated 4pcs main bath.The primary provides a walk in closet & remodeled ensuite with heated floor. This home is located close to public transit, schools, Queensway Carleton Hospital, Algonquin College, retail, Hwy 416 & 417 and 7+ kms to DND Moodie Drive. List of updates attached., Flooring: Hardwood, Flooring: Carpet Wall To Wall
Property Details
Facts for 82 Gladecrest Court, South of Baseline to Knoxdale
Status
Days on Market: 11
Last Status: Sold
Sold Date: Jul 12, 2024
Closed Date: Sep 04, 2024
Expiry Date: Sep 30, 2024
Sold Price: $648,500
Unavailable Date: Nov 30, -0001
Input Date: Jul 01, 2024
Property
Status: Sale
Property Type: Att/Row/Twnhouse
Style: 3-Storey
Area: South of Baseline to Knoxdale
Community: 7601 - Leslie Park
Availability Date: TBD
Inside
Bedrooms: 3
Bathrooms: 3
Kitchens: 1
Rooms: 16
Den/Family Room: Yes
Air Conditioning: Central Air
Fireplace: Yes
Washrooms: 3
Utilities
Gas: Yes
Building
Basement: None
Heat Type: Forced Air
Heat Source: Gas
Exterior: Brick
Exterior: Other
Water Supply: Municipal
Parking
Garage Spaces: 1
Garage Type: Attached
Total Parking Spaces: 3
Fees
Tax Year: 2024
Tax Legal Description: PARCEL 66-1, SECTION 4M586 LT 66 PLAN 4M586; T/W PT 3 4R5097 AS
Taxes: $4,462
Highlights
Feature: Golf
Feature: Public Transit
Land
Cross Street: Baseline Road to San
Municipality District: South of Baseline to Knoxda
Fronting On: North
Parcel Number: 046940093
Sewer: Sewers
Lot Depth: 137.43
Lot Frontage: 20.34
Zoning: R3Z
Additional Media
- Virtual Tour: https://unbranded.youriguide.com/82_gladecrest_ct_ottawa_on/
Rooms
Room details for 82 Gladecrest Court, South of Baseline to Knoxdale
| Type | Dimensions | Description |
|---|---|---|
| Foyer Main | 2.31 x 2.71 | |
| Family Main | 3.45 x 3.78 | |
| Bathroom Main | 1.29 x 1.57 | |
| Utility Main | 2.43 x 3.81 | |
| Living 2nd | 3.75 x 5.99 | |
| Dining 2nd | 2.92 x 4.44 | |
| Kitchen 2nd | 3.45 x 5.99 | |
| Dining 2nd | - | |
| Laundry 2nd | - | |
| Prim Bdrm 3rd | 3.78 x 4.29 | |
| Bathroom 3rd | 1.49 x 2.43 | |
| Other 3rd | 1.49 x 1.82 |

Bell Intermediate School
Elementary: PublicSir Robert Borden Intermediate School
Elementary: PublicSt Paul Intermediate School
Elementary: CatholicSt John the Apostle Elementary School
Elementary: CatholicPinecrest Public School
Elementary: PublicKnoxdale Public School
Elementary: PublicSir Guy Carleton Secondary School
Secondary: PublicSt Paul High School
Secondary: CatholicÉcole secondaire catholique Collège catholique Franco-Ouest
Secondary: CatholicWoodroffe High School
Secondary: PublicSir Robert Borden High School
Secondary: PublicBell High School
Secondary: Public- 3 bath
- 3 bed
- 1500 sqft
29 Gladecrest Court, South of Baseline to Knoxdale, Ontario • K2H 9K2 • 7601 - Leslie Park

