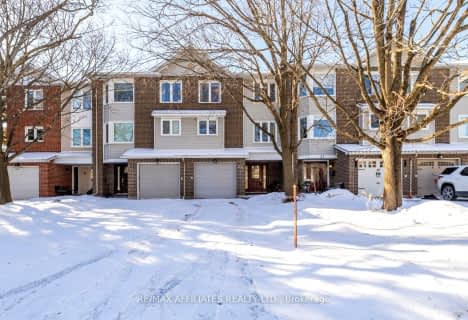Sold on Apr 12, 2024
Note: Property is not currently for sale or for rent.

-
Type: Att/Row/Twnhouse
-
Style: 3-Storey
-
Lot Size: 20.37 x 111.65
-
Age: No Data
-
Taxes: $4,538 per year
-
Days on Site: 8 Days
-
Added: Nov 05, 2024 (1 week on market)
-
Updated:
-
Last Checked: 1 hour ago
-
MLS®#: X9429869
-
Listed By: Grape vine realty inc.
Flooring: Tile, Exceptionally maintained and fully updated! 9 Arbordale is a bright and spacious, FREEHOLD, 3 bed, 2.5 bath, town home - the perfect option for first time home buyers and investors alike! The first level of this home offers a functional rec area with access to the rear yard, 2 piece bath and access to the attached garage. Head up the stairs and enter an expansive living/dining area, anchored by a cozy fireplace, and a spacious kitchen/eating area, with laundry. On the 3rd level is where you find the sleeping quarters of the home; featuring a large primary, with 4pc ensuite and walk-in-closet, plus 2 additional bedrooms and full bath. The exterior of the home is home to mature gardens and private rear yard with large deck. Centerpointe is an amazing area; this homes is steps from transit, shopping, recreation, entertainment and Algonquin College. Do not delay - Call now!, Flooring: Laminate, Flooring: Mixed
Property Details
Facts for 9 Arbordale Crescent, South of Baseline to Knoxdale
Status
Days on Market: 8
Last Status: Sold
Sold Date: Apr 12, 2024
Closed Date: Jun 28, 2024
Expiry Date: Jun 04, 2024
Sold Price: $642,500
Unavailable Date: Nov 30, -0001
Input Date: Apr 04, 2024
Property
Status: Sale
Property Type: Att/Row/Twnhouse
Style: 3-Storey
Area: South of Baseline to Knoxdale
Community: 7607 - Centrepointe
Availability Date: TBA
Inside
Bedrooms: 3
Bathrooms: 3
Kitchens: 1
Rooms: 13
Air Conditioning: Central Air
Washrooms: 3
Utilities
Gas: Yes
Building
Basement: None
Heat Type: Forced Air
Heat Source: Gas
Exterior: Brick
Exterior: Other
Water Supply: Municipal
Parking
Garage Spaces: 1
Garage Type: Attached
Total Parking Spaces: 3
Fees
Tax Year: 2023
Tax Legal Description: PARCEL 27-1, SECTION 4M519 LT27 PLAN 4M519; S/T PT63 4R5158 AS I
Taxes: $4,538
Highlights
Feature: Park
Feature: Public Transit
Land
Cross Street: Woodroffe to Tallwoo
Municipality District: South of Baseline to Knoxda
Fronting On: East
Parcel Number: 046920244
Sewer: Sewers
Lot Depth: 111.65
Lot Frontage: 20.37
Zoning: Residential
Rooms
Room details for 9 Arbordale Crescent, South of Baseline to Knoxdale
| Type | Dimensions | Description |
|---|---|---|
| Rec Main | 3.35 x 3.73 | |
| Utility Main | - | |
| Bathroom Main | - | |
| Living 2nd | 3.65 x 5.86 | |
| Dining 2nd | 2.87 x 3.35 | |
| Kitchen 2nd | 3.35 x 3.70 | |
| Dining 2nd | 2.59 x 3.35 | |
| Laundry 2nd | - | |
| Prim Bdrm 3rd | 3.65 x 4.29 | |
| Bathroom 3rd | - | |
| Br 3rd | 2.94 x 4.26 | |
| Br 3rd | 2.81 x 2.87 |

St Daniel Elementary School
Elementary: CatholicSt. John XXIII Elementary School
Elementary: CatholicBriargreen Public School
Elementary: PublicSt Gregory Elementary School
Elementary: CatholicManordale Public School
Elementary: PublicÉcole élémentaire catholique Terre-des-Jeunes
Elementary: CatholicElizabeth Wyn Wood Secondary Alternate
Secondary: PublicSir Guy Carleton Secondary School
Secondary: PublicSt Paul High School
Secondary: CatholicMerivale High School
Secondary: PublicWoodroffe High School
Secondary: PublicSir Robert Borden High School
Secondary: Public- 3 bath
- 3 bed
- 1500 sqft
29 Gladecrest Court, South of Baseline to Knoxdale, Ontario • K2H 9K2 • 7601 - Leslie Park

