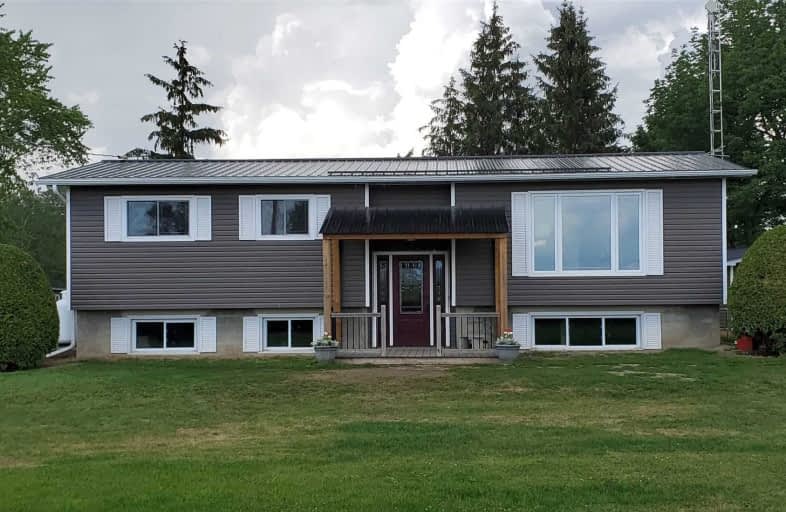
North Stormont Public School
Elementary: PublicOur Lady of Good Counsel Separate School
Elementary: CatholicChesterville Public School
Elementary: PublicSt Mary's Separate School
Elementary: CatholicRoxmore Public School
Elementary: PublicRothwell-Osnabruck Elementary School
Elementary: PublicÉcole secondaire L'Académie de la Seigneurie
Secondary: PublicCentre d'éduc./form. de l'Est ontarien
Secondary: CatholicCentre d'éducation et de formation de
Secondary: PublicNorth Dundas District High School
Secondary: PublicTagwi Secondary School
Secondary: PublicÉcole secondaire catholique de Casselman
Secondary: Catholic-
CasstleMan Playscapes
11 Casselman St, Finch ON K0C 1K0 8.18km -
South Stormont Splash Pad
14.22km -
Shannoncourt Dog Daycare
16268 Cr 29, Long Sault ON 14.44km
-
BMO Bank of Montreal
11 Main Finch, Finch ON K0C 1K0 8.46km -
BMO Bank of Montreal
Ingleside Shopping Ctr, Ingleside ON K0C 1M0 10.35km -
BMO Bank of Montreal
1 Dr Plaza, Ingleside ON K0C 1M0 10.41km
- 2 bath
- 3 bed
4239 County Road 11, South Stormont, Ontario • K7R 3L2 • 715 - South Stormont (Osnabruck) Twp

