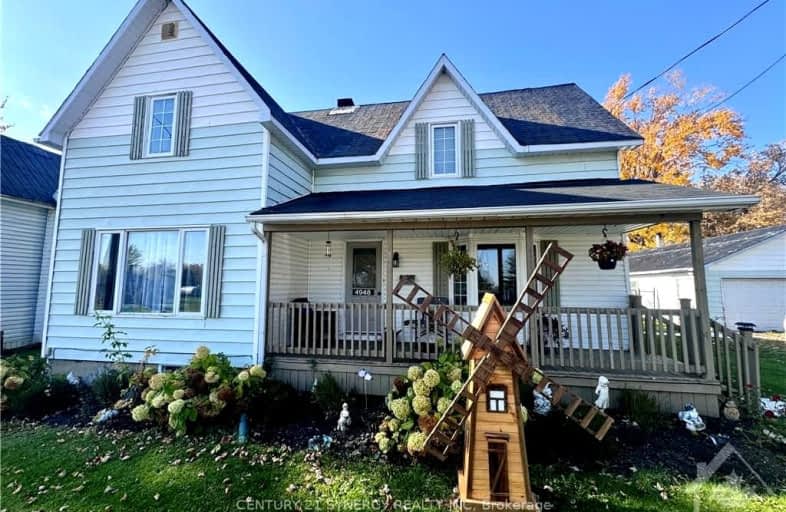Sold on Jan 10, 2025
Note: Property is not currently for sale or for rent.

-
Type: Detached
-
Style: 2-Storey
-
Lot Size: 94.9 x 162.7 Feet
-
Age: No Data
-
Taxes: $1,550 per year
-
Days on Site: 81 Days
-
Added: Oct 20, 2024 (2 months on market)
-
Updated:
-
Last Checked: 3 months ago
-
MLS®#: X9523571
-
Listed By: Century 21 synergy realty inc
Flooring: Tile, Welcome to this charming 3-bedroom home situated on a spacious lot, offering both comfort and versatility. The second level features three generously sized bedrooms and a newly renovated bathroom with modern finishes, perfect for family living. The main floor boasts an ideal layout, including a 2pc bathroom, large eat-in kitchen, perfect for entertaining, and a cozy living room. The separate family room, complete with French doors, opens to a delightful 3-season room, offering additional living space to enjoy the outdoors year-round. For those who enjoy hobbies or need extra storage, the basement features storage space, laundry & a workshop. The massive 2-car garage includes its own workshop area also with a wood stove, ideal for year-round projects. The large lot is beautifully complemented by additional storage sheds, making it perfect for all your outdoor needs. This home is the perfect blend of space, functionality, and charm. Septic is 13 years old, New Furnace and Heat Pump., Flooring: Hardwood, Flooring: Laminate
Property Details
Facts for 4948 WALES Road, South Stormont
Status
Days on Market: 81
Last Status: Sold
Sold Date: Jan 10, 2025
Closed Date: Mar 21, 2025
Expiry Date: Apr 30, 2025
Sold Price: $420,000
Unavailable Date: Jan 12, 2025
Input Date: Oct 21, 2024
Property
Status: Sale
Property Type: Detached
Style: 2-Storey
Area: South Stormont
Community: 715 - South Stormont (Osnabruck) Twp
Availability Date: TBA
Inside
Bedrooms: 3
Bathrooms: 2
Kitchens: 1
Rooms: 9
Den/Family Room: Yes
Air Conditioning: Central Air
Fireplace: No
Central Vacuum: N
Washrooms: 2
Building
Basement: Crawl Space
Basement 2: Full
Heat Type: Heat Pump
Heat Source: Electric
Exterior: Other
Water Supply Type: Drilled Well
Water Supply: Well
Special Designation: Unknown
Parking
Garage Spaces: 2
Garage Type: Detached
Covered Parking Spaces: 4
Total Parking Spaces: 6
Fees
Tax Year: 2023
Tax Legal Description: PT LT 7 CON 3 OSNABRUCK PT 1 52R2361; SOUTH STORMONT
Taxes: $1,550
Highlights
Feature: Fenced Yard
Feature: Park
Land
Cross Street: Just South of Lunenb
Municipality District: South Stormont
Fronting On: West
Parcel Number: 602330150
Pool: None
Sewer: Septic
Lot Depth: 162.7 Feet
Lot Frontage: 94.9 Feet
Zoning: Residential
Rural Services: Internet High Spd
Rooms
Room details for 4948 WALES Road, South Stormont
| Type | Dimensions | Description |
|---|---|---|
| Kitchen Main | 4.62 x 5.33 | |
| Family Main | 4.62 x 6.27 | |
| Living Main | 3.88 x 7.03 | |
| Bathroom Main | 0.99 x 2.00 | |
| Sunroom Main | 2.97 x 4.67 | |
| Bathroom 2nd | 2.15 x 3.86 | |
| Br 2nd | 3.14 x 3.98 | |
| Br 2nd | 2.36 x 3.83 | |
| Br 2nd | 2.97 x 2.97 | |
| Workshop Bsmt | 4.34 x 5.94 |
| XXXXXXXX | XXX XX, XXXX |
XXXXXX XXX XXXX |
$XXX,XXX |
| XXXXXXXX XXXXXX | XXX XX, XXXX | $429,000 XXX XXXX |

Our Lady of Good Counsel Separate School
Elementary: CatholicTagwi Intermediate School
Elementary: PublicSt Andrew's Separate School
Elementary: CatholicRoxmore Public School
Elementary: PublicRothwell-Osnabruck Elementary School
Elementary: PublicLongue Sault Public School
Elementary: PublicSt Matthew Catholic Secondary School
Secondary: CatholicÉcole secondaire publique L'Héritage
Secondary: PublicTagwi Secondary School
Secondary: PublicÉcole secondaire catholique La Citadelle
Secondary: CatholicCornwall Collegiate and Vocational School
Secondary: PublicSt Joseph's Secondary School
Secondary: Catholic