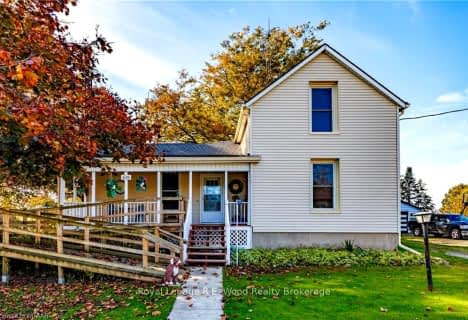
Monsignor J H O'Neil School
Elementary: Catholic
7.34 km
Springfield Public School
Elementary: Public
7.94 km
St Joseph's School
Elementary: Catholic
9.65 km
South Ridge Public School
Elementary: Public
7.20 km
Westfield Public School
Elementary: Public
7.40 km
Annandale Public School
Elementary: Public
9.57 km
Lord Dorchester Secondary School
Secondary: Public
22.65 km
St Mary's High School
Secondary: Catholic
28.67 km
College Avenue Secondary School
Secondary: Public
29.88 km
Ingersoll District Collegiate Institute
Secondary: Public
20.51 km
Glendale High School
Secondary: Public
8.00 km
East Elgin Secondary School
Secondary: Public
16.03 km

