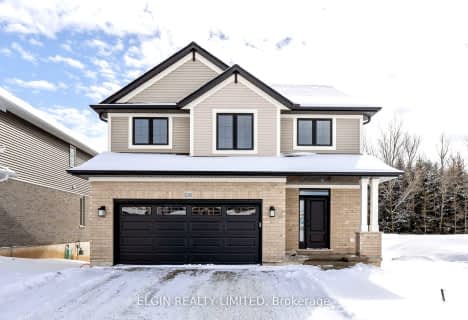Car-Dependent
- Almost all errands require a car.
19
/100
Somewhat Bikeable
- Most errands require a car.
29
/100

Monsignor J H O'Neil School
Elementary: Catholic
10.06 km
St Joseph's School
Elementary: Catholic
10.77 km
St Jude's School
Elementary: Catholic
10.14 km
South Ridge Public School
Elementary: Public
8.55 km
Harrisfield Public School
Elementary: Public
10.56 km
Westfield Public School
Elementary: Public
11.38 km
St Don Bosco Catholic Secondary School
Secondary: Catholic
19.60 km
Woodstock Collegiate Institute
Secondary: Public
19.78 km
St Mary's High School
Secondary: Catholic
17.95 km
College Avenue Secondary School
Secondary: Public
19.15 km
Ingersoll District Collegiate Institute
Secondary: Public
12.64 km
Glendale High School
Secondary: Public
10.69 km


