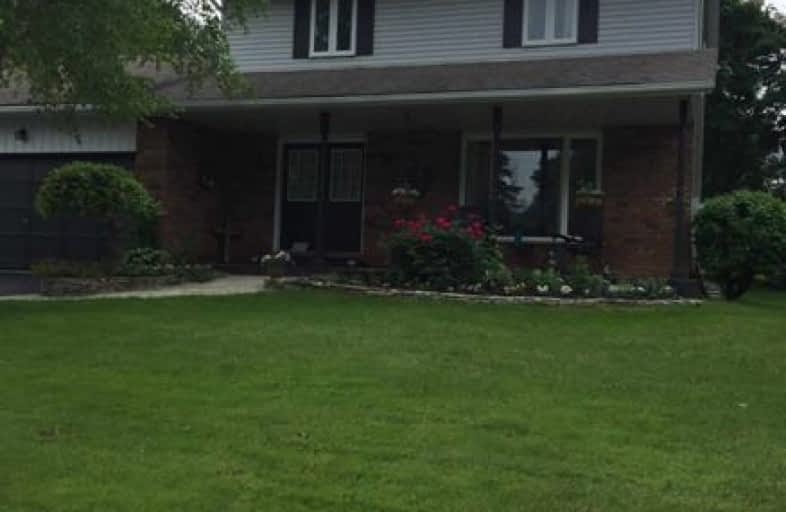Sold on Jul 03, 2019
Note: Property is not currently for sale or for rent.

-
Type: Detached
-
Style: 2-Storey
-
Size: 1500 sqft
-
Lot Size: 105.3 x 98.47 Feet
-
Age: 31-50 years
-
Taxes: $2,770 per year
-
Days on Site: 1 Days
-
Added: Sep 07, 2019 (1 day on market)
-
Updated:
-
Last Checked: 9 hours ago
-
MLS®#: X4504707
-
Listed By: Royal lepage rcr realty, brokerage
Lovely 4 Bedroom Home On A Mature Private Lot; Double Car Garage & Paved Drive, Formal Living Room & Dining Room, Eat-In Kitchen, Main Floor Family Room With Walk Out To Rear Yard. 4 Bedrooms, Master Has 3 Pc Ensuite. Pleasant Front Porch For Morning Coffee. Close To Schools, 2 Yr Old Gas Furnace & Water Heater.
Extras
Include: Fridge, Stove, Washer, Dryer
Property Details
Facts for 1 McAuley Street, Southgate
Status
Days on Market: 1
Last Status: Sold
Sold Date: Jul 03, 2019
Closed Date: Aug 19, 2019
Expiry Date: Nov 02, 2019
Sold Price: $365,000
Unavailable Date: Jul 03, 2019
Input Date: Jul 03, 2019
Property
Status: Sale
Property Type: Detached
Style: 2-Storey
Size (sq ft): 1500
Age: 31-50
Area: Southgate
Community: Dundalk
Availability Date: 30-60 Days/Tba
Inside
Bedrooms: 4
Bathrooms: 3
Kitchens: 1
Rooms: 3
Den/Family Room: Yes
Air Conditioning: Central Air
Fireplace: No
Laundry Level: Lower
Central Vacuum: Y
Washrooms: 3
Utilities
Electricity: Yes
Gas: Yes
Cable: Available
Telephone: Yes
Building
Basement: Unfinished
Heat Type: Forced Air
Heat Source: Gas
Exterior: Brick
Exterior: Vinyl Siding
Elevator: N
UFFI: No
Water Supply: Municipal
Physically Handicapped-Equipped: N
Special Designation: Unknown
Other Structures: Garden Shed
Retirement: N
Parking
Driveway: Private
Garage Spaces: 2
Garage Type: Built-In
Covered Parking Spaces: 4
Total Parking Spaces: 6
Fees
Tax Year: 2018
Tax Legal Description: Pl 480 Blk U Pt Lt 22 Pt Lt 23 Pt Lt 50 ***
Taxes: $2,770
Highlights
Feature: Golf
Feature: Library
Feature: Place Of Worship
Feature: Rec Centre
Feature: School
Land
Cross Street: Main & Mc Cauley
Municipality District: Southgate
Fronting On: West
Pool: None
Sewer: Sewers
Lot Depth: 98.47 Feet
Lot Frontage: 105.3 Feet
Zoning: Residential
Rooms
Room details for 1 McAuley Street, Southgate
| Type | Dimensions | Description |
|---|---|---|
| Kitchen Main | 3.40 x 2.80 | Double Sink, Window |
| Breakfast Main | 3.40 x 2.70 | Window, O/Looks Family |
| Dining Main | 3.40 x 3.05 | Laminate, Window |
| Living Main | 5.00 x 3.50 | Laminate, Window, W/O To Yard |
| Family Main | 5.75 x 3.60 | W/O To Yard, Wood Floor |
| Master Upper | 4.57 x 3.06 | Closet, Window, Ensuite Bath |
| 2nd Br Upper | 3.50 x 2.80 | Window, Closet, Broadloom |
| 3rd Br Upper | 2.95 x 2.80 | Window, Closet, Broadloom |
| 4th Br Upper | 2.89 x 2.50 | Window, Closet, Broadloom |
| XXXXXXXX | XXX XX, XXXX |
XXXX XXX XXXX |
$XXX,XXX |
| XXX XX, XXXX |
XXXXXX XXX XXXX |
$XXX,XXX |
| XXXXXXXX XXXX | XXX XX, XXXX | $365,000 XXX XXXX |
| XXXXXXXX XXXXXX | XXX XX, XXXX | $369,000 XXX XXXX |

Highpoint Community Elementary School
Elementary: PublicDundalk & Proton Community School
Elementary: PublicOsprey Central School
Elementary: PublicHyland Heights Elementary School
Elementary: PublicGlenbrook Elementary School
Elementary: PublicMacphail Memorial Elementary School
Elementary: PublicDufferin Centre for Continuing Education
Secondary: PublicJean Vanier Catholic High School
Secondary: CatholicGrey Highlands Secondary School
Secondary: PublicCentre Dufferin District High School
Secondary: PublicWestside Secondary School
Secondary: PublicCollingwood Collegiate Institute
Secondary: Public