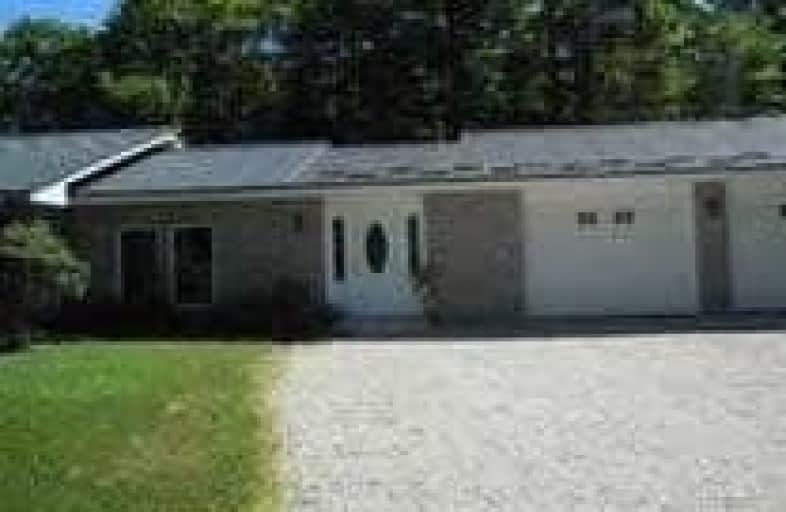Sold on Jun 24, 2020
Note: Property is not currently for sale or for rent.

-
Type: Detached
-
Style: Bungalow
-
Lot Size: 330 x 1225.8 Feet
-
Age: No Data
-
Taxes: $4,662 per year
-
Days on Site: 12 Days
-
Added: Jun 12, 2020 (1 week on market)
-
Updated:
-
Last Checked: 7 hours ago
-
MLS®#: X4792360
-
Listed By: Re/max real estate centre inc., brokerage
Sprawling Bungalow With Over 2000 Sq Feet Of Living Space Plus Inlaw Suite. Large Living Room Featuring Wood Fireplace And Walk-Out To Yard. Large Kitchen With Center Island And B/I Stove And Over. Main Floor Laundry Room. Garages Have Been Converted To An Inlaw Suite With Fireplace, 3 Pce Bath, Bedroom And Kitchenette. 2 Furnaces, 2 A/C Units. Gorgeous Property With Over 9 Acres, Well Treed An Many Maple Trees. Liftetime Steel Roof. Include All Appliances
Property Details
Facts for 112327 Grey Road 14, Southgate
Status
Days on Market: 12
Last Status: Sold
Sold Date: Jun 24, 2020
Closed Date: Sep 30, 2020
Expiry Date: Aug 31, 2020
Sold Price: $515,000
Unavailable Date: Jun 24, 2020
Input Date: Jun 13, 2020
Property
Status: Sale
Property Type: Detached
Style: Bungalow
Area: Southgate
Community: Rural Southgate
Availability Date: Tba
Inside
Bedrooms: 3
Bedrooms Plus: 1
Bathrooms: 3
Kitchens: 1
Rooms: 9
Den/Family Room: Yes
Air Conditioning: Central Air
Fireplace: Yes
Laundry Level: Main
Washrooms: 3
Building
Basement: Crawl Space
Heat Type: Forced Air
Heat Source: Propane
Exterior: Brick
Water Supply: Well
Special Designation: Unknown
Parking
Driveway: Private
Garage Spaces: 2
Garage Type: Attached
Covered Parking Spaces: 6
Total Parking Spaces: 6
Fees
Tax Year: 2019
Tax Legal Description: Pt Lt 13 Con 12 Pt 2 R 193 Except Pt 16, 17R602
Taxes: $4,662
Land
Cross Street: Grey Rd #9 & Grey Rd
Municipality District: Southgate
Fronting On: East
Pool: None
Sewer: Septic
Lot Depth: 1225.8 Feet
Lot Frontage: 330 Feet
Rooms
Room details for 112327 Grey Road 14, Southgate
| Type | Dimensions | Description |
|---|---|---|
| Kitchen Main | - | |
| Living Main | - | |
| Dining Main | - | |
| Master Main | - | |
| 2nd Br Main | - | |
| 3rd Br Main | - | |
| Family Main | - | |
| Br Main | - | |
| Kitchen Main | - |
| XXXXXXXX | XXX XX, XXXX |
XXXX XXX XXXX |
$XXX,XXX |
| XXX XX, XXXX |
XXXXXX XXX XXXX |
$XXX,XXX |
| XXXXXXXX XXXX | XXX XX, XXXX | $515,000 XXX XXXX |
| XXXXXXXX XXXXXX | XXX XX, XXXX | $520,000 XXX XXXX |

Kenilworth Public School
Elementary: PublicSt Mary Catholic School
Elementary: CatholicEgremont Community School
Elementary: PublicHighpoint Community Elementary School
Elementary: PublicDundalk & Proton Community School
Elementary: PublicMacphail Memorial Elementary School
Elementary: PublicWellington Heights Secondary School
Secondary: PublicNorwell District Secondary School
Secondary: PublicGrey Highlands Secondary School
Secondary: PublicCentre Dufferin District High School
Secondary: PublicWestside Secondary School
Secondary: PublicCentre Wellington District High School
Secondary: Public