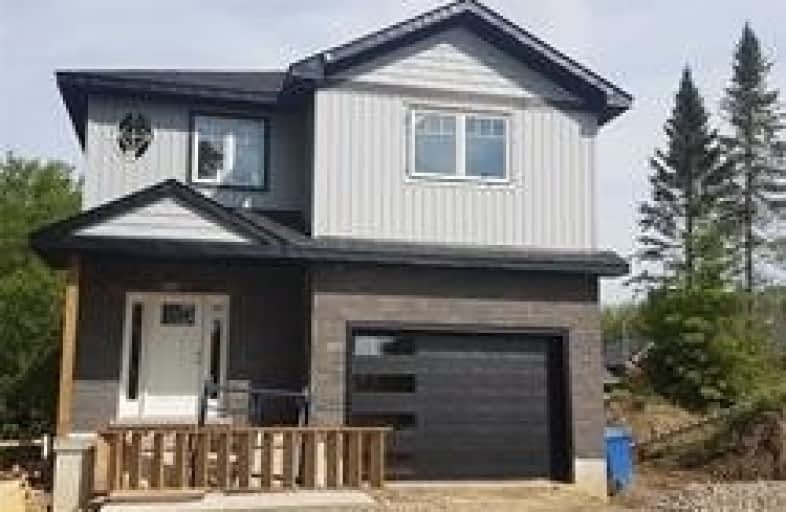Sold on Jul 24, 2019
Note: Property is not currently for sale or for rent.

-
Type: Semi-Detached
-
Style: 2-Storey
-
Size: 2000 sqft
-
Lot Size: 49.5 x 74.25 Feet
-
Age: New
-
Days on Site: 22 Days
-
Added: Sep 07, 2019 (3 weeks on market)
-
Updated:
-
Last Checked: 10 hours ago
-
MLS®#: X4504509
-
Listed By: Royal lepage rcr realty, brokerage
Brand New 2040 Square Foot Back To Back Semi On Dead End Street. Stone Front. 1.5 Car Built In Garage. Lots Of Upgrades Including 3 Piece En-Suite And Walk In Closet, 2nd Floor Laundry, Walkout To Deck, Partially Fenced Yard, On Demand Hot Water (Rental) , Hrv, Tarion New Home Warranty. Hst Included (Rebate Back To Builder). Home Currently Under Construction. Taxes Are Not Yet Assessed.
Property Details
Facts for 121 Hagan Street West, Southgate
Status
Days on Market: 22
Last Status: Sold
Sold Date: Jul 24, 2019
Closed Date: Aug 30, 2019
Expiry Date: Sep 30, 2019
Sold Price: $414,900
Unavailable Date: Jul 24, 2019
Input Date: Jul 03, 2019
Property
Status: Sale
Property Type: Semi-Detached
Style: 2-Storey
Size (sq ft): 2000
Age: New
Area: Southgate
Community: Dundalk
Availability Date: Tba
Inside
Bedrooms: 3
Bathrooms: 3
Kitchens: 1
Rooms: 7
Den/Family Room: No
Air Conditioning: None
Fireplace: No
Laundry Level: Upper
Central Vacuum: N
Washrooms: 3
Building
Basement: Full
Basement 2: Unfinished
Heat Type: Forced Air
Heat Source: Gas
Exterior: Brick Front
Exterior: Vinyl Siding
Water Supply: Municipal
Special Designation: Unknown
Parking
Driveway: Pvt Double
Garage Spaces: 2
Garage Type: Built-In
Covered Parking Spaces: 4
Total Parking Spaces: 5.5
Fees
Tax Year: 2018
Tax Legal Description: Lt 19 Pt. 2 Blk T Pl 480 Dundalk
Land
Cross Street: West Of Young St.
Municipality District: Southgate
Fronting On: North
Pool: None
Sewer: Sewers
Lot Depth: 74.25 Feet
Lot Frontage: 49.5 Feet
Acres: < .50
Rooms
Room details for 121 Hagan Street West, Southgate
| Type | Dimensions | Description |
|---|---|---|
| Kitchen Main | 3.18 x 6.13 | Combined W/Dining, Granite Counter |
| Living Main | 4.92 x 7.45 | W/O To Deck |
| Foyer Main | 1.24 x 5.48 | Closet |
| Master 2nd | 4.44 x 7.03 | 3 Pc Ensuite, W/I Closet |
| 2nd Br 2nd | 4.04 x 4.32 | Closet, Laminate |
| 3rd Br 2nd | 3.24 x 4.07 | Closet, Laminate |
| Laundry 2nd | 1.54 x 2.84 |
| XXXXXXXX | XXX XX, XXXX |
XXXX XXX XXXX |
$XXX,XXX |
| XXX XX, XXXX |
XXXXXX XXX XXXX |
$XXX,XXX | |
| XXXXXXXX | XXX XX, XXXX |
XXXXXXXX XXX XXXX |
|
| XXX XX, XXXX |
XXXXXX XXX XXXX |
$XXX,XXX | |
| XXXXXXXX | XXX XX, XXXX |
XXXXXXX XXX XXXX |
|
| XXX XX, XXXX |
XXXXXX XXX XXXX |
$XXX,XXX |
| XXXXXXXX XXXX | XXX XX, XXXX | $414,900 XXX XXXX |
| XXXXXXXX XXXXXX | XXX XX, XXXX | $414,900 XXX XXXX |
| XXXXXXXX XXXXXXXX | XXX XX, XXXX | XXX XXXX |
| XXXXXXXX XXXXXX | XXX XX, XXXX | $414,900 XXX XXXX |
| XXXXXXXX XXXXXXX | XXX XX, XXXX | XXX XXXX |
| XXXXXXXX XXXXXX | XXX XX, XXXX | $439,000 XXX XXXX |

Highpoint Community Elementary School
Elementary: PublicDundalk & Proton Community School
Elementary: PublicOsprey Central School
Elementary: PublicHyland Heights Elementary School
Elementary: PublicGlenbrook Elementary School
Elementary: PublicMacphail Memorial Elementary School
Elementary: PublicCollingwood Campus
Secondary: PublicJean Vanier Catholic High School
Secondary: CatholicGrey Highlands Secondary School
Secondary: PublicCentre Dufferin District High School
Secondary: PublicWestside Secondary School
Secondary: PublicCollingwood Collegiate Institute
Secondary: Public- 1 bath
- 3 bed
- 1100 sqft
61 Victoria Street West, Southgate, Ontario • N0C 1B0 • Dundalk

