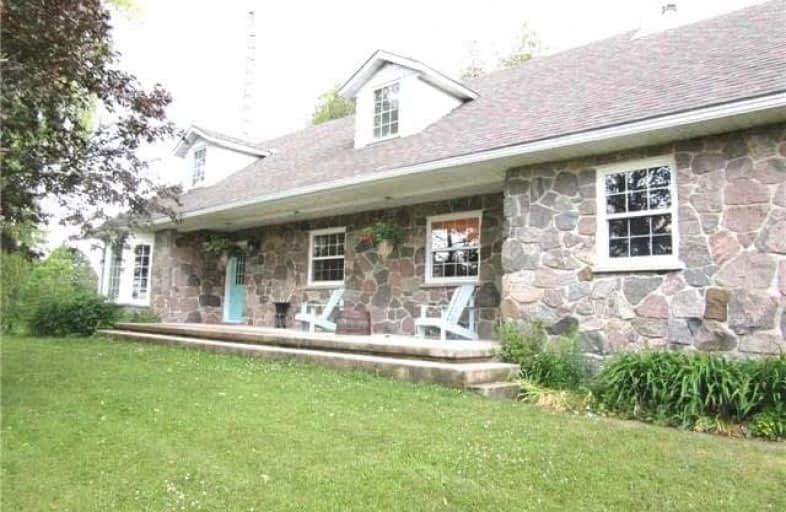Sold on Dec 03, 2011
Note: Property is not currently for sale or for rent.

-
Type: Detached
-
Style: 1 1/2 Storey
-
Lot Size: 0 x 50 Acres
-
Age: 31-50 years
-
Taxes: $3,791 per year
-
Days on Site: 104 Days
-
Added: Dec 21, 2024 (3 months on market)
-
Updated:
-
Last Checked: 3 weeks ago
-
MLS®#: X11266633
-
Listed By: Royal lepage rcr realty
Welcome of life's better half-A rare find in today's market. Elegant home, river, hardwood bush and 23 acres of workable land. Immaculate 3200 sq ft, cape cod home with walkout from finished basement plus attached double garage. The river winds through the cedar and pine grove directly behind the house.
Property Details
Facts for 144255 Southgate Road 14, Southgate
Status
Days on Market: 104
Last Status: Sold
Sold Date: Dec 03, 2011
Closed Date: Dec 22, 2011
Expiry Date: Feb 23, 2012
Sold Price: $510,000
Unavailable Date: Dec 03, 2011
Input Date: Aug 25, 2011
Prior LSC: Sold
Property
Status: Sale
Property Type: Detached
Style: 1 1/2 Storey
Age: 31-50
Area: Southgate
Community: Rural Southgate
Availability Date: 30 days TBA
Assessment Amount: $293,274
Assessment Year: 2011
Inside
Bathrooms: 2
Kitchens: 1
Fireplace: Yes
Washrooms: 2
Utilities
Electricity: Yes
Telephone: Yes
Building
Basement: Full
Basement 2: W/O
Heat Type: Heat Pump
Heat Source: Electric
Exterior: Stone
Exterior: Wood
Elevator: N
UFFI: No
Water Supply Type: Drilled Well
Special Designation: Unknown
Parking
Driveway: Other
Garage Spaces: 2
Garage Type: Attached
Total Parking Spaces: 2
Fees
Tax Year: 2011
Tax Legal Description: CONC 14 W 1/2 LOT 17 SOUGHGATE TOWNSHIP, COUNTY OF GREY
Taxes: $3,791
Land
Municipality District: Southgate
Pool: None
Sewer: Septic
Lot Depth: 50 Acres
Acres: < .50
Zoning: A1-EP
Rooms
Room details for 144255 Southgate Road 14, Southgate
| Type | Dimensions | Description |
|---|---|---|
| Living Main | 4.87 x 3.65 | |
| Dining Main | 4.26 x 3.50 | |
| Kitchen Main | 7.92 x 3.65 | |
| Prim Bdrm 2nd | 3.35 x 3.96 | |
| Bathroom Main | - | |
| Bathroom 2nd | - | |
| Br 2nd | 7.01 x 2.74 | |
| Br 2nd | 4.26 x 3.50 | |
| Family Main | 4.57 x 3.65 | |
| Other Bsmt | 7.62 x 7.31 | |
| Office Bsmt | 4.87 x 2.74 | |
| Games Bsmt | 7.01 x 4.87 |
| XXXXXXXX | XXX XX, XXXX |
XXXXXXX XXX XXXX |
|
| XXX XX, XXXX |
XXXXXX XXX XXXX |
$XXX,XXX | |
| XXXXXXXX | XXX XX, XXXX |
XXXX XXX XXXX |
$XXX,XXX |
| XXX XX, XXXX |
XXXXXX XXX XXXX |
$XXX,XXX | |
| XXXXXXXX | XXX XX, XXXX |
XXXX XXX XXXX |
$XXX,XXX |
| XXX XX, XXXX |
XXXXXX XXX XXXX |
$XXX,XXX |
| XXXXXXXX XXXXXXX | XXX XX, XXXX | XXX XXXX |
| XXXXXXXX XXXXXX | XXX XX, XXXX | $899,900 XXX XXXX |
| XXXXXXXX XXXX | XXX XX, XXXX | $510,000 XXX XXXX |
| XXXXXXXX XXXXXX | XXX XX, XXXX | $549,900 XXX XXXX |
| XXXXXXXX XXXX | XXX XX, XXXX | $850,000 XXX XXXX |
| XXXXXXXX XXXXXX | XXX XX, XXXX | $860,000 XXX XXXX |

Kenilworth Public School
Elementary: PublicSt Peter's & St Paul's Separate School
Elementary: CatholicSt Mary Catholic School
Elementary: CatholicEgremont Community School
Elementary: PublicVictoria Cross Public School
Elementary: PublicSpruce Ridge Community School
Elementary: PublicWellington Heights Secondary School
Secondary: PublicNorwell District Secondary School
Secondary: PublicJohn Diefenbaker Senior School
Secondary: PublicGrey Highlands Secondary School
Secondary: PublicCentre Dufferin District High School
Secondary: PublicListowel District Secondary School
Secondary: Public