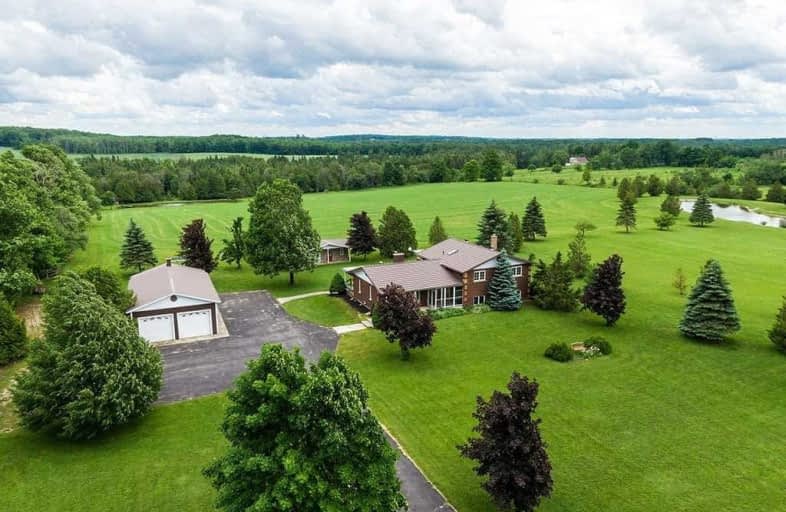Sold on Jul 02, 2020
Note: Property is not currently for sale or for rent.

-
Type: Detached
-
Style: Other
-
Lot Size: 667 x 1657 Acres
-
Age: No Data
-
Taxes: $4,522 per year
-
Days on Site: 6 Days
-
Added: Dec 14, 2024 (6 days on market)
-
Updated:
-
Last Checked: 1 month ago
-
MLS®#: X10867851
-
Listed By: Royal lepage rcr realty brokerage (flesherton)
Lovingly maintained 3 bdrm brick side-split on beautiful 24.7 acre hobby farm boasting awesome 54'6 x 24 garage/shop & 24 x 12'6 tractor shed. Open concept main floor provides Liv Rm, country Kitchen & Dining area, complimented by wood stove insert, bay window & walk-out to 30' long deck. No fewer than 3 skylights bring in tons of natural light. Master Bdrm enjoys large w/i closets, 4 pc ensuite complete with Jacuzzi tub & walk-out to deck. Generous lower level Fam Rm provides plenty of room for friends/family, office with built-ins & wet bar hockey fans will love, constructed from the boards of the old Flesherton arena. Large Shop/Utility Rm & Cold Rm provide lots of clean, dry storage /work space. Huge garage houses enough space for 3 separate areas, firewood storage, has 100 amp panel & even has oil heat. 2 spring-fed ponds ready for a new crop of swimmers. Approx 8 acres workable land. This is the whole package you've been waiting for!
Property Details
Facts for 184664 GREY ROAD 9, Southgate
Status
Days on Market: 6
Last Status: Sold
Sold Date: Jul 02, 2020
Closed Date: Jul 20, 2020
Expiry Date: Nov 06, 2020
Sold Price: $777,967
Unavailable Date: Jul 02, 2020
Input Date: Jun 26, 2020
Prior LSC: Listing with no contract changes
Property
Status: Sale
Property Type: Detached
Style: Other
Area: Southgate
Community: Rural Southgate
Availability Date: Flexible
Assessment Amount: $364,000
Assessment Year: 2020
Inside
Bedrooms: 3
Bathrooms: 3
Kitchens: 1
Rooms: 9
Air Conditioning: None
Fireplace: No
Washrooms: 3
Utilities
Electricity: Yes
Telephone: Yes
Building
Basement: Full
Basement 2: Part Fin
Heat Type: Forced Air
Heat Source: Propane
Exterior: Brick
UFFI: No
Water Supply Type: Drilled Well
Water Supply: Well
Special Designation: Unknown
Parking
Driveway: Other
Garage Spaces: 3
Garage Type: Detached
Covered Parking Spaces: 20
Fees
Tax Year: 2019
Tax Legal Description: Pt Lt 26 Con 15 Egremont As In GS146330; Southgate
Taxes: $4,522
Highlights
Feature: Hospital
Land
Cross Street: West of Hopeville on
Municipality District: Southgate
Parcel Number: 372840114
Pool: None
Sewer: Septic
Lot Depth: 1657 Acres
Lot Frontage: 667 Acres
Acres: 10-24.99
Zoning: A1, EP, W
Access To Property: Yr Rnd Municpal Rd
Easements Restrictions: Conserv Regs
Rural Services: Recycling Pckup
| XXXXXXXX | XXX XX, XXXX |
XXXX XXX XXXX |
$XXX,XXX |
| XXX XX, XXXX |
XXXXXX XXX XXXX |
$XXX,XXX | |
| XXXXXXXX | XXX XX, XXXX |
XXXX XXX XXXX |
$XXX,XXX |
| XXX XX, XXXX |
XXXXXX XXX XXXX |
$XXX,XXX |
| XXXXXXXX XXXX | XXX XX, XXXX | $777,967 XXX XXXX |
| XXXXXXXX XXXXXX | XXX XX, XXXX | $699,967 XXX XXXX |
| XXXXXXXX XXXX | XXX XX, XXXX | $777,967 XXX XXXX |
| XXXXXXXX XXXXXX | XXX XX, XXXX | $699,967 XXX XXXX |

Kenilworth Public School
Elementary: PublicSt Mary Catholic School
Elementary: CatholicEgremont Community School
Elementary: PublicVictoria Cross Public School
Elementary: PublicSpruce Ridge Community School
Elementary: PublicMacphail Memorial Elementary School
Elementary: PublicWellington Heights Secondary School
Secondary: PublicNorwell District Secondary School
Secondary: PublicJohn Diefenbaker Senior School
Secondary: PublicGrey Highlands Secondary School
Secondary: PublicCentre Dufferin District High School
Secondary: PublicCentre Wellington District High School
Secondary: Public