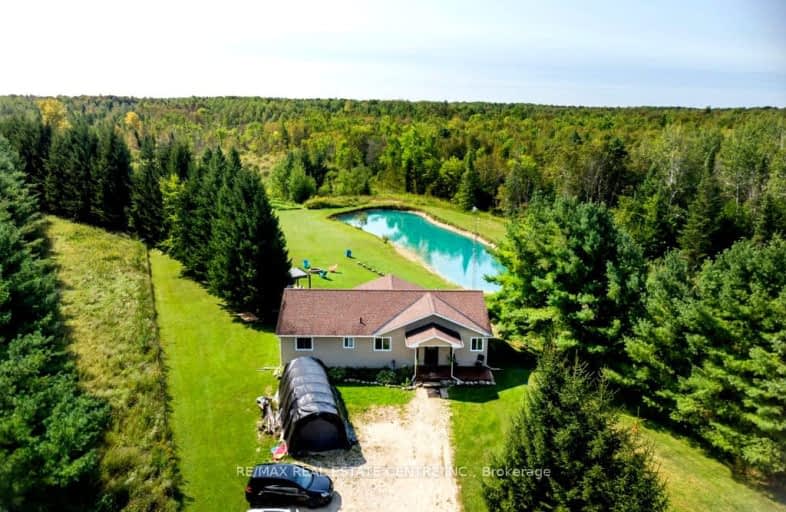Sold on Jun 13, 2025
Note: Property is not currently for sale or for rent.

-
Type: Detached
-
Style: Bungalow
-
Lot Size: 192 x 1498 Feet
-
Age: 6-15 years
-
Taxes: $4,408 per year
-
Days on Site: 45 Days
-
Added: Dec 09, 2024 (1 month on market)
-
Updated:
-
Last Checked: 2 months ago
-
MLS®#: X10875492
-
Listed By: Re/max real estate centre inc brokerage
Welcome to rural paradise at an affordable price. Usually you can only find one or the other at this price, Land or House... This is the whole package. The property is just shy of 7 acres and features a gorgeous pond with your own personal beach and doubles as an ice rink in the winter. Have you ever considered homesteading or a couple chickens, maybe building a nice big garage/shop? Or just some space to sprawl out and enjoy the Quiet... this property is true to one of a kind. The seller has invested a very tasteful renovation to the entire house bringing it up to date. New kitchen, new bathroom, new flooring, new lighting, new deck and more. Just turn the key and settle in. Opportunities like this one only present themselves once and a while... let's get you packing.
Property Details
Facts for 225400 Southgate Road 22, Southgate
Status
Days on Market: 45
Last Status: Sold
Sold Date: Jun 13, 2025
Closed Date: Dec 04, 2024
Expiry Date: Dec 31, 2024
Unavailable Date: Nov 30, -0001
Input Date: Sep 09, 2024
Property
Status: Sale
Property Type: Detached
Style: Bungalow
Age: 6-15
Area: Southgate
Community: Rural Southgate
Availability Date: Flexible
Assessment Amount: $287,000
Assessment Year: 2024
Inside
Bedrooms: 3
Bathrooms: 1
Kitchens: 1
Rooms: 8
Air Conditioning: None
Fireplace: Yes
Washrooms: 1
Building
Basement: Crawl Space
Basement 2: Unfinished
Heat Type: Forced Air
Heat Source: Propane
Exterior: Vinyl Siding
Elevator: N
Water Supply Type: Drilled Well
Special Designation: Unknown
Parking
Driveway: Private
Covered Parking Spaces: 20
Total Parking Spaces: 20
Fees
Tax Year: 2024
Tax Legal Description: PT LT 11 CON 14 PROTON PT 14 R184; SOUTHGATE
Taxes: $4,408
Land
Cross Street: Grey Rd 14 and South
Municipality District: Southgate
Parcel Number: 372770109
Pool: None
Sewer: Septic
Lot Depth: 1498 Feet
Lot Frontage: 192 Feet
Acres: 5-9.99
Zoning: ER H
Additional Media
- Virtual Tour: https://unbranded.youriguide.com/225400_southgate_rd_22_southgate_on/
Rooms
Room details for 225400 Southgate Road 22, Southgate
| Type | Dimensions | Description |
|---|---|---|
| Bathroom Main | 2.31 x 2.64 | |
| Prim Bdrm Main | 3.99 x 3.63 | |
| Br Main | 2.95 x 3.71 | |
| Br Main | 2.95 x 3.66 | |
| Dining Main | 3.53 x 3.71 | |
| Kitchen Main | 4.37 x 3.71 | |
| Laundry Main | 2.08 x 2.39 | |
| Living Main | 5.82 x 4.50 |
| XXXXXXXX | XXX XX, XXXX |
XXXXXX XXX XXXX |
$XXX,XXX |
| XXXXXXXX XXXXXX | XXX XX, XXXX | $799,900 XXX XXXX |

Beavercrest Community School
Elementary: PublicSt Mary Catholic School
Elementary: CatholicEgremont Community School
Elementary: PublicHighpoint Community Elementary School
Elementary: PublicDundalk & Proton Community School
Elementary: PublicMacphail Memorial Elementary School
Elementary: PublicGeorgian Bay Community School Secondary School
Secondary: PublicWellington Heights Secondary School
Secondary: PublicNorwell District Secondary School
Secondary: PublicJohn Diefenbaker Senior School
Secondary: PublicGrey Highlands Secondary School
Secondary: PublicCentre Dufferin District High School
Secondary: Public