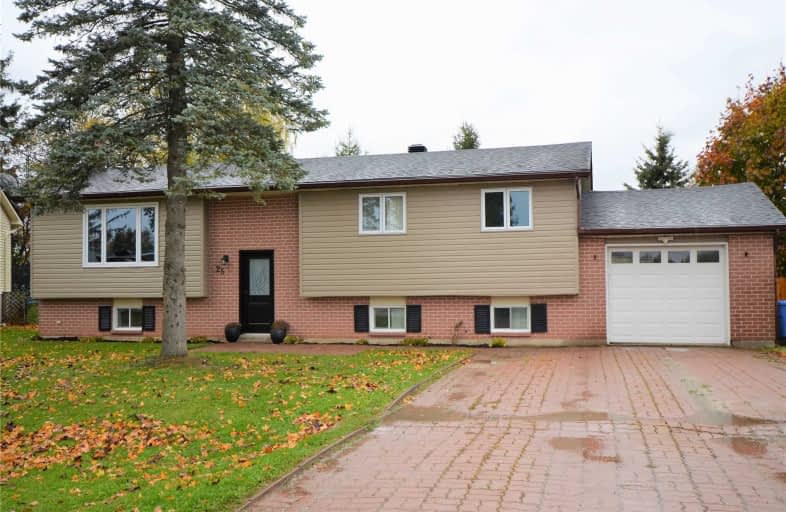Sold on Sep 22, 2016
Note: Property is not currently for sale or for rent.

-
Type: Detached
-
Style: Bungalow-Raised
-
Lot Size: 49.65 x 101.2 Feet
-
Age: 16-30 years
-
Taxes: $2,350 per year
-
Days on Site: 2 Days
-
Added: Dec 19, 2024 (2 days on market)
-
Updated:
-
Last Checked: 1 month ago
-
MLS®#: X11247233
-
Listed By: Royal lepage rcr realty brokerage
On a mature, large, pie shaped lot with no neighbours behinds. This 3 bedroom, 2 bath raised bungalow would make a great starter home for a young family. The upper level has been totally remodeled with laminate flooring throughout. The main level bath has been completely refinished. Large kitchen with adjoining dining room looking out the patio doors to the beautiful view of fields and trees. Move in and enjoy - the work has been done for you.
Property Details
Facts for 25 Pine Court, Southgate
Status
Days on Market: 2
Last Status: Sold
Sold Date: Sep 22, 2016
Closed Date: Oct 31, 2016
Expiry Date: Nov 30, 2016
Sold Price: $255,000
Unavailable Date: Sep 22, 2016
Input Date: Sep 20, 2016
Prior LSC: Sold
Property
Status: Sale
Property Type: Detached
Style: Bungalow-Raised
Age: 16-30
Area: Southgate
Community: Dundalk
Availability Date: Flexible
Assessment Amount: $192,000
Assessment Year: 2016
Inside
Bedrooms: 3
Bathrooms: 2
Kitchens: 1
Rooms: 7
Air Conditioning: None
Fireplace: Yes
Laundry: Ensuite
Washrooms: 2
Building
Basement: Part Fin
Basement 2: Walk-Up
Heat Type: Forced Air
Heat Source: Gas
Exterior: Alum Siding
Exterior: Brick
Elevator: N
UFFI: No
Green Verification Status: N
Water Supply Type: Unknown
Water Supply: Municipal
Special Designation: Unknown
Parking
Driveway: Other
Garage Spaces: 1
Garage Type: Attached
Covered Parking Spaces: 4
Total Parking Spaces: 5
Fees
Tax Year: 2015
Tax Legal Description: Lot 23, Plan 401, Township of Southgate
Taxes: $2,350
Land
Cross Street: Pine Court & Highpoi
Municipality District: Southgate
Parcel Number: 372670144
Pool: None
Sewer: Sewers
Lot Depth: 101.2 Feet
Lot Frontage: 49.65 Feet
Acres: < .50
Zoning: Residential
Rooms
Room details for 25 Pine Court, Southgate
| Type | Dimensions | Description |
|---|---|---|
| Kitchen Main | 2.92 x 4.26 | |
| Dining Main | 2.92 x 2.81 | |
| Living Main | 4.06 x 4.77 | |
| Prim Bdrm Main | 2.92 x 4.39 | |
| Br Main | 3.04 x 3.32 | |
| Br Main | 2.99 x 3.04 | |
| Rec Bsmt | 3.60 x 5.10 | |
| Laundry Bsmt | 2.51 x 4.16 | |
| Other Bsmt | 3.96 x 6.35 | |
| Bathroom Main | - | |
| Bathroom Bsmt | - |
| XXXXXXXX | XXX XX, XXXX |
XXXX XXX XXXX |
$XXX,XXX |
| XXX XX, XXXX |
XXXXXX XXX XXXX |
$XXX,XXX |
| XXXXXXXX XXXX | XXX XX, XXXX | $390,000 XXX XXXX |
| XXXXXXXX XXXXXX | XXX XX, XXXX | $400,000 XXX XXXX |

Highpoint Community Elementary School
Elementary: PublicDundalk & Proton Community School
Elementary: PublicOsprey Central School
Elementary: PublicHyland Heights Elementary School
Elementary: PublicGlenbrook Elementary School
Elementary: PublicMacphail Memorial Elementary School
Elementary: PublicCollingwood Campus
Secondary: PublicJean Vanier Catholic High School
Secondary: CatholicGrey Highlands Secondary School
Secondary: PublicCentre Dufferin District High School
Secondary: PublicWestside Secondary School
Secondary: PublicCollingwood Collegiate Institute
Secondary: Public