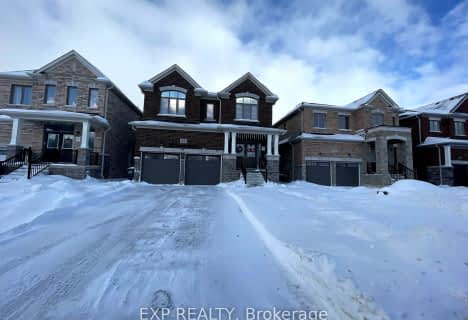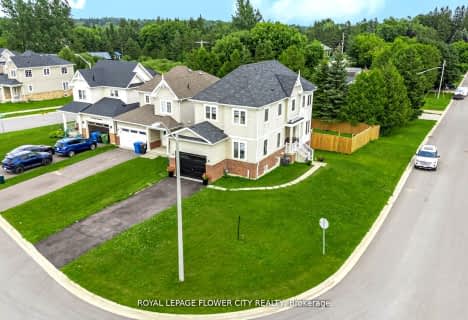
Highpoint Community Elementary School
Elementary: Public
1.30 km
Dundalk & Proton Community School
Elementary: Public
0.65 km
Osprey Central School
Elementary: Public
16.27 km
Hyland Heights Elementary School
Elementary: Public
16.97 km
Glenbrook Elementary School
Elementary: Public
17.15 km
Macphail Memorial Elementary School
Elementary: Public
16.44 km
Dufferin Centre for Continuing Education
Secondary: Public
35.24 km
Jean Vanier Catholic High School
Secondary: Catholic
38.31 km
Grey Highlands Secondary School
Secondary: Public
16.23 km
Centre Dufferin District High School
Secondary: Public
17.07 km
Westside Secondary School
Secondary: Public
35.90 km
Collingwood Collegiate Institute
Secondary: Public
37.83 km












