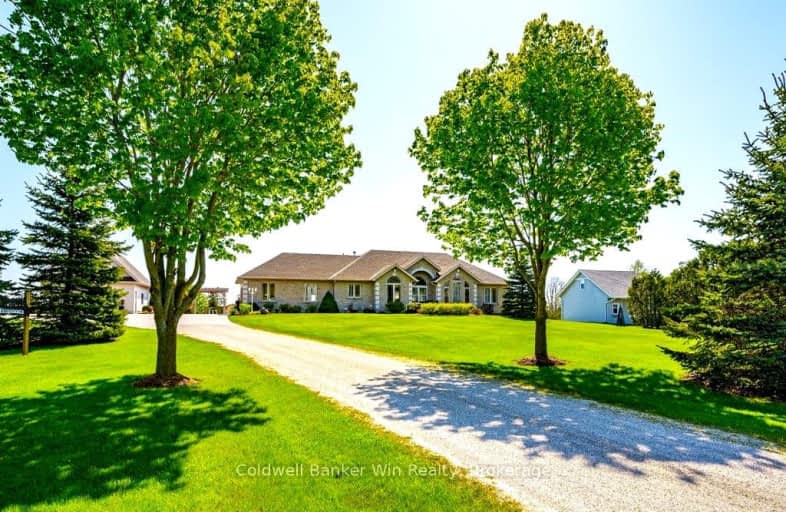Added 1 month ago

-
Type: Detached
-
Style: Bungalow
-
Size: 3000 sqft
-
Lot Size: 165 x 660 Feet
-
Age: 16-30 years
-
Taxes: $6,395 per year
-
Added: Oct 29, 2024 (1 month ago)
-
Updated:
-
Last Checked: 4 hours ago
-
MLS®#: X9756721
-
Listed By: Coldwell banker win realty, brokerage
As you drive up this tree lined property, you will instantly be impressed by this custom-builtbungalow & property. Home is located on 2.5 acres of picturesque land w/ landscaped gardens, countryviews, & a creek flowing through the property. Built in 2003 & has been elegantly finished w/ ashhardwood floors, cathedral ceilings, & an abundance of windows. Custom oak kitchen perfect forentertaining, walk-out to the outdoor patio, & open-concept floor plan to dining & living areas.Main floor features a mud room w/ a WIC, convenient access from the 22' x 24' attached garage, &laundry room w/ 2-piece bath. Large primary bedroom w/ tons of natural light, a WIC, & 3-piece bathacross the hall. Finished basement has 9ft ceilings, in-floor heating, & W/O to the backyard w/above ground pool, 4pc bath. Large rec room has a cozy wood fireplace & separate room for woodstorage & wood shoot. This home is also wired w/ a generator hookup.
Extras
**REALTORS Association of Grey Bruce Owen Sound**Outside you will enjoy summers on the patio overlooking the country views. Lots of space here foryour cars, toys, & tools with the 23' x 25' heated detached garage w/ an upstairs loft.
Upcoming Open Houses
We do not have information on any open houses currently scheduled.
Schedule a Private Tour -
Contact Us
Property Details
Facts for 411317 Southgate 41 Sideroad, Southgate
Property
Status: Sale
Property Type: Detached
Style: Bungalow
Size (sq ft): 3000
Age: 16-30
Area: Southgate
Community: Rural Southgate
Availability Date: N/A
Inside
Bedrooms: 1
Bedrooms Plus: 2
Bathrooms: 3
Kitchens: 1
Rooms: 9
Den/Family Room: No
Air Conditioning: Central Air
Fireplace: Yes
Laundry Level: Main
Washrooms: 3
Utilities
Electricity: Yes
Gas: Yes
Building
Basement: Finished
Heat Type: Forced Air
Heat Source: Gas
Exterior: Stone
Elevator: N
Water Supply: Well
Special Designation: Unknown
Parking
Driveway: Pvt Double
Garage Spaces: 4
Garage Type: Attached
Covered Parking Spaces: 10
Total Parking Spaces: 14
Fees
Tax Year: 2024
Tax Legal Description: Part Lot A Conc 7 Egremont Pt. 2 16R7716; Southgate
Taxes: $6,395
Highlights
Feature: Golf
Feature: Hospital
Feature: Library
Feature: Park
Feature: Place Of Worship
Feature: Rec Centre
Land
Cross Street: Sideroad 41 & Southg
Municipality District: Southgate
Fronting On: East
Parcel Number: 372870124
Pool: Abv Grnd
Sewer: Septic
Lot Depth: 660 Feet
Lot Frontage: 165 Feet
Acres: 2-4.99
Zoning: R6-28, EP
Rooms
Room details for 411317 Southgate 41 Sideroad, Southgate
| Type | Dimensions | Description |
|---|---|---|
| Living Main | 3.48 x 5.99 | Hardwood Floor |
| Kitchen Main | 5.08 x 3.02 | Hardwood Floor |
| Dining Main | 6.48 x 3.91 | Hardwood Floor |
| Den Main | 3.48 x 3.68 | Hardwood Floor |
| Mudroom Main | 3.45 x 2.29 | |
| Bathroom Main | 3.94 x 3.15 | 3 Pc Bath |
| Prim Bdrm Main | 3.96 x 4.60 | |
| Bathroom Main | 2.29 x 2.01 | 2 Pc Bath |
| Rec Bsmt | 10.77 x 9.80 | |
| Br Bsmt | 4.47 x 4.06 | Laminate |
| Br Bsmt | 5.84 x 4.55 | |
| Bathroom Bsmt | 3.73 x 2.24 | 4 Pc Bath |
| XXXXXXXX | XXX XX, XXXX |
XXXXXX XXX XXXX |
$X,XXX,XXX |
| XXXXXXXX | XXX XX, XXXX |
XXXXXXX XXX XXXX |
|
| XXX XX, XXXX |
XXXXXX XXX XXXX |
$X,XXX,XXX |
| XXXXXXXX XXXXXX | XXX XX, XXXX | $1,299,000 XXX XXXX |
| XXXXXXXX XXXXXXX | XXX XX, XXXX | XXX XXXX |
| XXXXXXXX XXXXXX | XXX XX, XXXX | $1,399,999 XXX XXXX |
Car-Dependent
- Almost all errands require a car.

École élémentaire publique L'Héritage
Elementary: PublicChar-Lan Intermediate School
Elementary: PublicSt Peter's School
Elementary: CatholicHoly Trinity Catholic Elementary School
Elementary: CatholicÉcole élémentaire catholique de l'Ange-Gardien
Elementary: CatholicWilliamstown Public School
Elementary: PublicÉcole secondaire publique L'Héritage
Secondary: PublicCharlottenburgh and Lancaster District High School
Secondary: PublicSt Lawrence Secondary School
Secondary: PublicÉcole secondaire catholique La Citadelle
Secondary: CatholicHoly Trinity Catholic Secondary School
Secondary: CatholicCornwall Collegiate and Vocational School
Secondary: Public