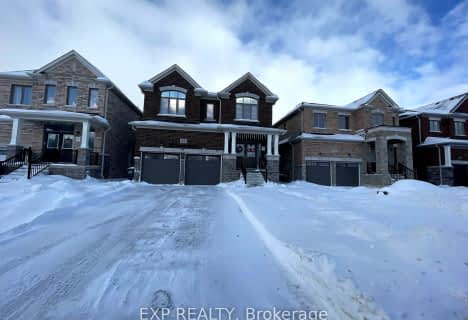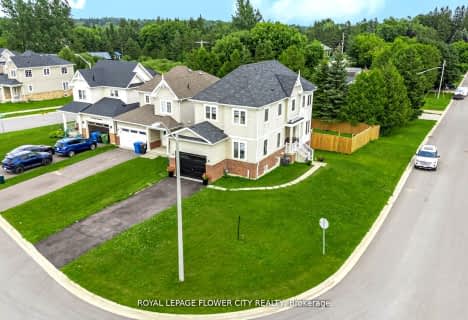
Highpoint Community Elementary School
Elementary: Public
1.44 km
Dundalk & Proton Community School
Elementary: Public
0.95 km
Osprey Central School
Elementary: Public
15.87 km
Hyland Heights Elementary School
Elementary: Public
17.32 km
Glenbrook Elementary School
Elementary: Public
17.49 km
Macphail Memorial Elementary School
Elementary: Public
16.08 km
Collingwood Campus
Secondary: Public
38.97 km
Jean Vanier Catholic High School
Secondary: Catholic
37.97 km
Grey Highlands Secondary School
Secondary: Public
15.87 km
Centre Dufferin District High School
Secondary: Public
17.42 km
Westside Secondary School
Secondary: Public
36.32 km
Collingwood Collegiate Institute
Secondary: Public
37.49 km












