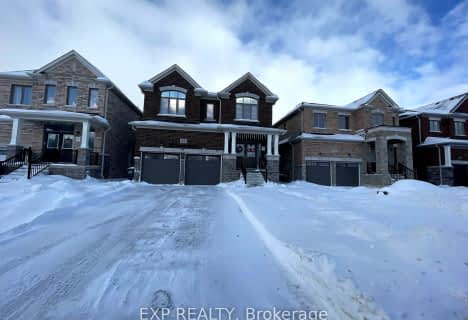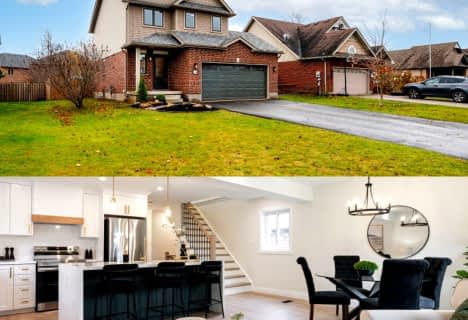
Highpoint Community Elementary School
Elementary: PublicDundalk & Proton Community School
Elementary: PublicOsprey Central School
Elementary: PublicHyland Heights Elementary School
Elementary: PublicGlenbrook Elementary School
Elementary: PublicMacphail Memorial Elementary School
Elementary: PublicCollingwood Campus
Secondary: PublicJean Vanier Catholic High School
Secondary: CatholicGrey Highlands Secondary School
Secondary: PublicCentre Dufferin District High School
Secondary: PublicWestside Secondary School
Secondary: PublicCollingwood Collegiate Institute
Secondary: Public-
Grand Valley Clover Farms
5 Main Street South, Grand Valley 31.12km -
West Grey Premium Beef Inc
312706 Ontario 6, Durham 33.68km
-
LCBO
772200 Ontario 10, Dundalk 0.98km -
LCBO
702 Main Street East, Shelburne 18.95km -
Beer Store 4110
802 Main Street East, Shelburne 19.13km
-
The Junction Family Restaurant
54 Proton Street North, Dundalk 0.57km -
Main Street Pizza
4 Main Street West, Dundalk 0.58km -
Tim Hortons
601 Main Street East, Dundalk 0.96km
-
Common Grounds
2 Main Street West, Dundalk 0.57km -
Tim Hortons
601 Main Street East, Dundalk 0.96km -
Gilbert's To Go
407624 Grey County Road 4, Maxwell 15.13km
-
CIBC Branch with ATM
31 Proton Street North, Dundalk 0.53km -
CIBC Branch with ATM
13 Durham Street, Flesherton 16.09km -
RBC Royal Bank
123 Owen Sound Street, Shelburne 18.17km
-
Shell
565 Main Street East, Dundalk 0.7km -
Esso
601 Main Street East, Dundalk 0.97km -
SMILE
Southgate 0.98km
-
Frank Macintyre Building
220 Owen Sound Street, Southgate 0.2km -
Artio
70 Alice Street, Dundalk 0.28km -
Honeybee Yoga Studio
517504 Dufferin County Road 124, Melancthon 14.27km
-
Highpoint Campground
250 Owen Sound Street, Dundalk 0.14km -
Connoisseur Cache
46 Proton Street North, Dundalk 0.57km -
Saugeen Conservation Lands
5.54km
-
Southgate Ruth Hargrave Memorial Library - Dundalk
80 Proton Street North, Dundalk 0.58km -
Grey Highlands Public Library - Flesherton
101 Highland Drive, Flesherton 15.54km -
Shelburne Public Library
201 Owen Sound Street, Shelburne 18.12km
-
Good Doctors Shelburne
128 Main Street East, Shelburne 18.24km -
Hannah Lemke, ND
712 Main Street East, Shelburne 18.97km -
Dufferin Large Animal Vet
Dufferin 12, Amaranth 22.88km
-
Guardian - Dundalk Village Pharmacy
1 Main Street East, Dundalk 0.55km -
Flesherton Pharmacy
7 Durham Street, Flesherton 16.1km -
Caravaggio I.D.A. Pharmacy & Compounding Center
128 Main Street East, Shelburne 18.24km
-
RV Parts To Go
635605 Ontario 10, Mono 22.76km -
Markdale This And That
7b Main Street East, Markdale 26.1km -
GreyMont Greenhouse
491751-491999 Southgate SideRoad 49, Southgate 26.86km
-
The Bicycle Café
14 Sydenham Street, Flesherton 16.14km -
The Savvy Co.
88 Collingwood Street, Flesherton 16.14km -
The Duffy
214 Main Street East, Shelburne 18.28km
- 3 bath
- 3 bed
- 1500 sqft
342 Russell Street, Southgate, Ontario • N0C 1B0 • Rural Southgate
- 3 bath
- 3 bed
- 1500 sqft
342 Russell Street, Southgate, Ontario • N0C 1B0 • Rural Southgate











