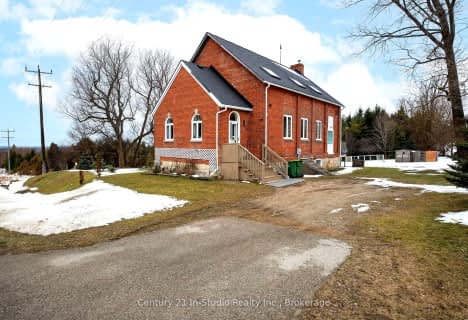Sold on Mar 29, 2016
Note: Property is not currently for sale or for rent.

-
Type: Detached
-
Style: Bungalow-Raised
-
Size: 1500 sqft
-
Lot Size: 9.5 x 0 Acres
-
Age: 31-50 years
-
Taxes: $3,100 per year
-
Days on Site: 38 Days
-
Added: Feb 21, 2016 (1 month on market)
-
Updated:
-
Last Checked: 4 hours ago
-
MLS®#: X3420225
-
Listed By: Sutton group central realty inc., brokerage
Diversified 9.5 Acre Hobby Farm Or Weekend Retreat For City Folk! 60X25 Ft. Shed W/60 Amp Service, Water, Small Greenhouse, Dog Enclosure, Spring-Fed Stocked Trout Pond W/Gazebo, Bush & Cleared Lands, Vegetable Garden, Many Tree Varieties. Flagstone Walkway To Renovated Home W/Addition, Bsmt Walkout, 1.5 Garage. Windows (2010), 200 Amps, U/G Hydro, New Rear Deck (2015), Jatoba Hdwd Flrs (Main Level), Combo Kitchen/Dr W/Slate/Maple Flrs.,Skylites,W/O To Deck.
Extras
Mbr W/3 Pc Ens W/Htd Slate Flrs, Pocket Door, Skylight, Balcony. Bsmt Rec Rm Woodstove, W/O To Patio. Tv Room. Clawfoot Tub Main Bath. Inc: Fridge, Stove, Port. D/W, 1 Gdo, Hot Tub (As Is), W/Soft, Iron Filter. Gorgeous Property & Home!
Property Details
Facts for 772444 Ontario 10, Southgate
Status
Days on Market: 38
Last Status: Sold
Sold Date: Mar 29, 2016
Closed Date: Jun 16, 2016
Expiry Date: Jul 31, 2016
Sold Price: $505,000
Unavailable Date: Mar 29, 2016
Input Date: Feb 21, 2016
Property
Status: Sale
Property Type: Detached
Style: Bungalow-Raised
Size (sq ft): 1500
Age: 31-50
Area: Southgate
Community: Dundalk
Availability Date: 60 Days Or Tba
Inside
Bedrooms: 3
Bathrooms: 3
Kitchens: 1
Rooms: 8
Den/Family Room: No
Air Conditioning: None
Fireplace: Yes
Laundry Level: Lower
Central Vacuum: N
Washrooms: 3
Utilities
Electricity: Yes
Gas: No
Cable: No
Telephone: Yes
Building
Basement: Fin W/O
Heat Type: Forced Air
Heat Source: Oil
Exterior: Stucco/Plaster
Elevator: N
Energy Certificate: N
Green Verification Status: N
Water Supply Type: Drilled Well
Water Supply: Well
Physically Handicapped-Equipped: N
Special Designation: Unknown
Other Structures: Garden Shed
Other Structures: Greenhouse
Retirement: N
Parking
Driveway: Private
Garage Spaces: 2
Garage Type: Attached
Covered Parking Spaces: 6
Fees
Tax Year: 2015
Tax Legal Description: Pt.Lt. 219, Con 1, Swtsr Proton As In R452993,
Taxes: $3,100
Highlights
Feature: Bush
Feature: Clear View
Feature: Lake/Pond
Feature: Part Cleared
Feature: Wooded/Treed
Land
Cross Street: Hwy 10 North Of Dund
Municipality District: Southgate
Fronting On: South
Pool: None
Sewer: Septic
Lot Frontage: 9.5 Acres
Acres: 5-9.99
Waterfront: None
Rooms
Room details for 772444 Ontario 10, Southgate
| Type | Dimensions | Description |
|---|---|---|
| Foyer Main | 2.50 x 2.78 | Slate Flooring, Double Closet |
| Living Main | 6.07 x 6.11 | Hardwood Floor, Fireplace, Bow Window |
| Kitchen Main | 3.12 x 5.30 | Slate Flooring, Stainless Steel Ap, Combined W/Dining |
| Dining Main | 3.28 x 4.52 | Hardwood Floor, Skylight, W/O To Deck |
| Sunroom Main | 1.80 x 3.22 | Hardwood Floor, W/O To Deck |
| Master Main | 5.74 x 6.40 | Hardwood Floor, W/I Closet, 3 Pc Ensuite |
| 2nd Br Main | 3.13 x 3.44 | Hardwood Floor, Closet |
| 3rd Br Main | 3.48 x 3.65 | Hardwood Floor, Closet |
| Rec Bsmt | 4.31 x 6.07 | Wood Stove, W/O To Patio, Ceramic Floor |
| Other Bsmt | 4.11 x 6.65 | Laminate, Pot Lights |
| XXXXXXXX | XXX XX, XXXX |
XXXX XXX XXXX |
$XXX,XXX |
| XXX XX, XXXX |
XXXXXX XXX XXXX |
$XXX,XXX |
| XXXXXXXX XXXX | XXX XX, XXXX | $505,000 XXX XXXX |
| XXXXXXXX XXXXXX | XXX XX, XXXX | $489,900 XXX XXXX |

Beavercrest Community School
Elementary: PublicEgremont Community School
Elementary: PublicHighpoint Community Elementary School
Elementary: PublicDundalk & Proton Community School
Elementary: PublicOsprey Central School
Elementary: PublicMacphail Memorial Elementary School
Elementary: PublicGeorgian Bay Community School Secondary School
Secondary: PublicJean Vanier Catholic High School
Secondary: CatholicWellington Heights Secondary School
Secondary: PublicGrey Highlands Secondary School
Secondary: PublicCentre Dufferin District High School
Secondary: PublicCollingwood Collegiate Institute
Secondary: Public- 1 bath
- 3 bed
773773 Highway 10, Grey Highlands, Ontario • N0C 1E0 • Rural Grey Highlands

