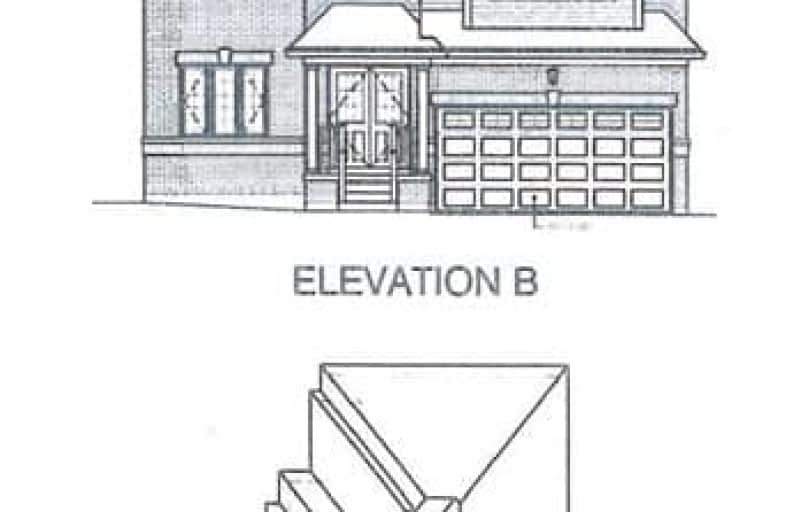Sold on Feb 20, 2018
Note: Property is not currently for sale or for rent.

-
Type: Detached
-
Style: 2-Storey
-
Size: 2000 sqft
-
Lot Size: 83.01 x 111.5 Feet
-
Age: No Data
-
Days on Site: 25 Days
-
Added: Sep 07, 2019 (3 weeks on market)
-
Updated:
-
Last Checked: 10 hours ago
-
MLS®#: X4029238
-
Listed By: Orion realty corporation, brokerage
2245 Sq Ft Ellesmere Model 4 Bedroom, 2 And A Half Baths. 9 Ceiling On Main Floor, Hardwood Floors On Main Floor With Taller Upper Cabinets And Cold Cellar. Big Homes On Big Lots And Lots Of Out Door Space. Taxes Has Not Been Assessed.
Extras
A Master Plan Community Located In The Village Of Dundalk. Edgewood Greens Gives You The Best Of Both Worlds. Tranquility Of Space Nested In The Country Combined With Big Homes On Big Lots. Don't Miss The Chance To Own This Beautiful Home.
Property Details
Facts for Lot 5 South Boulevard, Southgate
Status
Days on Market: 25
Last Status: Sold
Sold Date: Feb 20, 2018
Closed Date: Jul 05, 2018
Expiry Date: Apr 26, 2018
Sold Price: $629,900
Unavailable Date: Feb 20, 2018
Input Date: Jan 26, 2018
Prior LSC: Listing with no contract changes
Property
Status: Sale
Property Type: Detached
Style: 2-Storey
Size (sq ft): 2000
Area: Southgate
Community: Dundalk
Availability Date: May 2018
Inside
Bedrooms: 4
Bathrooms: 3
Kitchens: 1
Rooms: 7
Den/Family Room: Yes
Air Conditioning: Central Air
Fireplace: No
Washrooms: 3
Building
Basement: Unfinished
Heat Type: Forced Air
Heat Source: Gas
Exterior: Brick Front
Water Supply: Municipal
Special Designation: Unknown
Parking
Driveway: Lane
Garage Spaces: 2
Garage Type: Attached
Covered Parking Spaces: 2
Total Parking Spaces: 4
Fees
Tax Year: 2018
Tax Legal Description: N.A
Land
Cross Street: Victoria St N/Elm St
Municipality District: Southgate
Fronting On: South
Pool: None
Sewer: Sewers
Lot Depth: 111.5 Feet
Lot Frontage: 83.01 Feet
Lot Irregularities: Irreg
Rooms
Room details for Lot 5 South Boulevard, Southgate
| Type | Dimensions | Description |
|---|---|---|
| Family Main | - | |
| Kitchen Main | - | |
| Breakfast Main | - | |
| Master 2nd | - | |
| 2nd Br 2nd | - | |
| 3rd Br 2nd | - | |
| 4th Br 2nd | - | |
| Laundry Bsmt | - | |
| Cold/Cant Bsmt | - |
| XXXXXXXX | XXX XX, XXXX |
XXXX XXX XXXX |
$XXX,XXX |
| XXX XX, XXXX |
XXXXXX XXX XXXX |
$XXX,XXX |
| XXXXXXXX XXXX | XXX XX, XXXX | $629,900 XXX XXXX |
| XXXXXXXX XXXXXX | XXX XX, XXXX | $629,900 XXX XXXX |

Pelee Island Public School
Elementary: PublicGore Hill Public School
Elementary: PublicQueen of Peace Catholic School
Elementary: CatholicMargaret D Bennie Public School
Elementary: PublicQueen Elizabeth Public School
Elementary: PublicÉcole élémentaire catholique Saint-Michel
Elementary: CatholicBlenheim District High School
Secondary: PublicTilbury District High School
Secondary: PublicCardinal Carter Catholic
Secondary: CatholicKingsville District High School
Secondary: PublicEssex District High School
Secondary: PublicLeamington District Secondary School
Secondary: Public