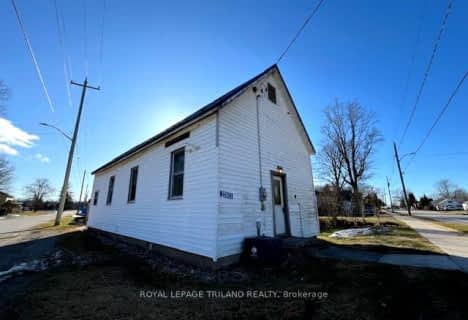
St Charles Separate School
Elementary: Catholic
11.07 km
Good Shepherd Catholic School
Elementary: Catholic
20.75 km
Zone Township Central School
Elementary: Public
9.21 km
Mosa Central Public School
Elementary: Public
6.95 km
Brooke Central School
Elementary: Public
14.80 km
Ekcoe Central School
Elementary: Public
11.36 km
Glencoe District High School
Secondary: Public
10.68 km
Ridgetown District High School
Secondary: Public
29.92 km
West Elgin Secondary School
Secondary: Public
22.66 km
Holy Cross Catholic Secondary School
Secondary: Catholic
35.21 km
Lambton Central Collegiate and Vocational Institute
Secondary: Public
31.80 km
Strathroy District Collegiate Institute
Secondary: Public
35.19 km

