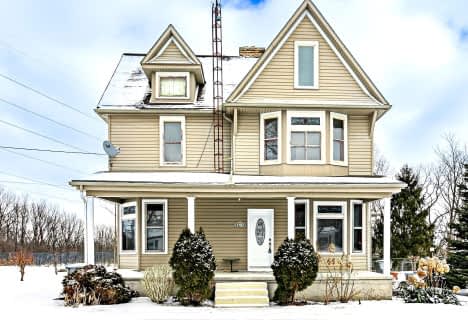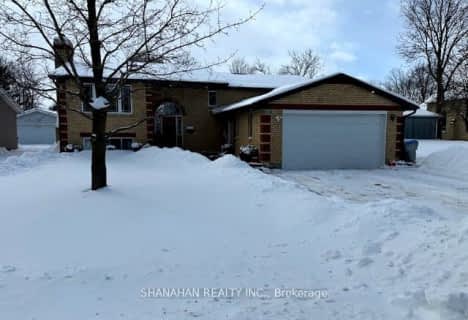
St Charles Separate School
Elementary: CatholicMosa Central Public School
Elementary: PublicSt Peter Canisius Catholic School
Elementary: CatholicEast Lambton Elementary School
Elementary: PublicBrooke Central School
Elementary: PublicEkcoe Central School
Elementary: PublicGlencoe District High School
Secondary: PublicWest Elgin Secondary School
Secondary: PublicHoly Cross Catholic Secondary School
Secondary: CatholicNorth Lambton Secondary School
Secondary: PublicLambton Central Collegiate and Vocational Institute
Secondary: PublicStrathroy District Collegiate Institute
Secondary: Public- — bath
- — bed
- — sqft
3272 Walnut Street, Brooke-Alvinston, Ontario • N0N 1A0 • Brooke Alvinston
- 2 bath
- 4 bed
- 2000 sqft
3192 River Street, Brooke-Alvinston, Ontario • N0N 1A0 • Brooke Alvinston
- 2 bath
- 3 bed
- 1100 sqft
3120 Broadway Street, Brooke-Alvinston, Ontario • N0N 1A0 • Brooke Alvinston




