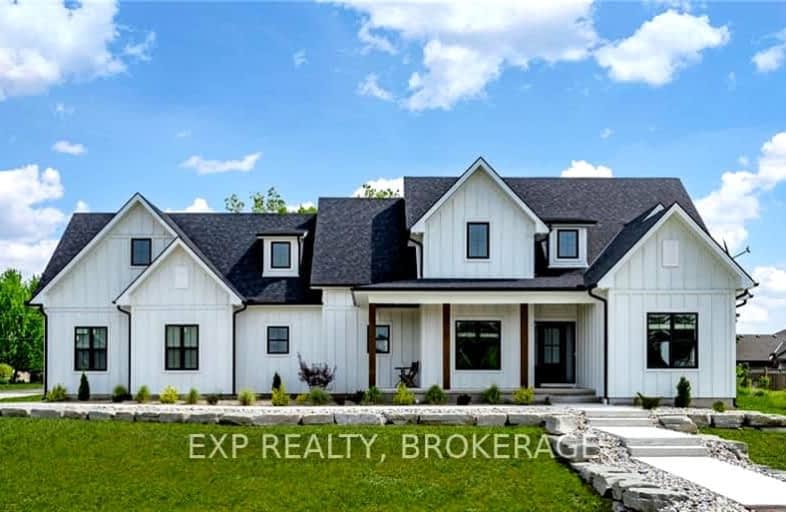
Video Tour
Car-Dependent
- Almost all errands require a car.
21
/100
Somewhat Bikeable
- Most errands require a car.
35
/100

Caradoc North School
Elementary: Public
13.43 km
St Vincent de Paul Separate School
Elementary: Catholic
15.58 km
J. S. Buchanan French Immersion Public School
Elementary: Public
15.88 km
Dunwich-Dutton Public School
Elementary: Public
16.99 km
Caradoc Public School
Elementary: Public
12.13 km
Mary Wright Public School
Elementary: Public
15.17 km
Glencoe District High School
Secondary: Public
14.58 km
West Elgin Secondary School
Secondary: Public
23.89 km
Holy Cross Catholic Secondary School
Secondary: Catholic
19.03 km
St Thomas Aquinas Secondary School
Secondary: Catholic
25.22 km
Oakridge Secondary School
Secondary: Public
27.02 km
Strathroy District Collegiate Institute
Secondary: Public
19.06 km
-
Longwoods Conservation Area
8348 Longwoods Rd, Caradoc ON 9.69km -
Kustermans Berry Farms
23188 Springwell Rd, Mount Brydges ON N0L 1W0 14.45km -
Glencoe Park & Playground
Andersen Ave (at Ewen Ave), Glencoe ON 14.51km
-
RBC Royal Bank
38 Front St W, Strathroy ON N7G 1X4 16.97km -
Sydenham Comm Credit Union Ltd
32 Front St E, Strathroy ON N7G 1Y4 17.03km -
President's Choice Financial ATM
626 Victoria St, Strathroy ON N7G 3C1 18.18km