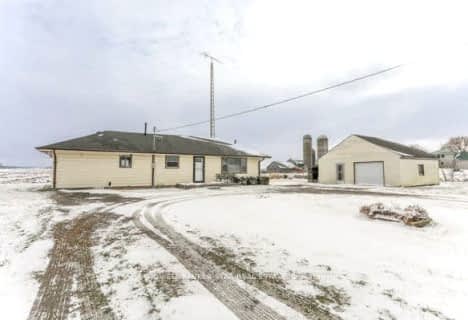Sold on Jul 05, 2023
Note: Property is not currently for sale or for rent.

-
Type: Detached
-
Style: Bungalow
-
Lot Size: 369 x 252.17
-
Age: 51-99 years
-
Taxes: $3,229 per year
-
Days on Site: 14 Days
-
Added: Feb 17, 2024 (2 weeks on market)
-
Updated:
-
Last Checked: 2 months ago
-
MLS®#: X7815308
-
Listed By: Elgin realty (1991) limited, brokerage
Beautiful country property! Approximately 2 acres just outside of St.Thomas. Renovate this solid brick ranch that was once a schoolhouse, or remove it and build your dream home. With R1 zoning you have several options, potential to sever into 3 lots, fronting on Mill Rd. Currently on well water with cistern but municipal water is at the road. Mature trees, and surrounded by farmland, you won't have anyone moving in behind you! These opportunities don't come around often, so don't miss your chance!
Property Details
Facts for 9930 Mill Road, Southwold
Status
Days on Market: 14
Last Status: Sold
Sold Date: Jul 05, 2023
Closed Date: Aug 08, 2023
Expiry Date: Aug 31, 2023
Sold Price: $750,000
Unavailable Date: Jul 05, 2023
Input Date: Jun 21, 2023
Prior LSC: Sold
Property
Status: Sale
Property Type: Detached
Style: Bungalow
Age: 51-99
Area: Southwold
Community: Frome
Availability Date: IMMED
Assessment Amount: $246,000
Assessment Year: 2022
Inside
Bedrooms: 2
Bathrooms: 1
Kitchens: 1
Rooms: 11
Air Conditioning: Central Air
Washrooms: 1
Building
Basement: None
Exterior: Brick
Exterior: Vinyl Siding
Elevator: N
Water Supply Type: Bored Well
Parking
Driveway: Pvt Double
Covered Parking Spaces: 4
Fees
Tax Year: 2022
Tax Legal Description: PT LT 26 CON SENBTR SOUTHWOLD AS IN E252195; SOUTHWOLD
Taxes: $3,229
Highlights
Feature: Fenced Yard
Land
Cross Street: Located On The South
Municipality District: Southwold
Fronting On: South
Parcel Number: 351570135
Sewer: Septic
Lot Depth: 252.17
Lot Frontage: 369
Acres: 2-4.99
Zoning: R1
Rooms
Room details for 9930 Mill Road, Southwold
| Type | Dimensions | Description |
|---|---|---|
| Foyer Main | 2.13 x 9.75 | |
| Sunroom Main | 7.01 x 7.01 | |
| Bathroom Main | - | |
| Kitchen Main | 2.74 x 3.96 | |
| Dining Main | 4.37 x 4.06 | |
| Living Main | 5.18 x 6.71 | |
| Office Main | 2.92 x 4.88 | |
| Prim Bdrm Main | 3.66 x 4.37 | |
| Br Main | 2.57 x 3.71 | |
| Other Main | 2.49 x 3.66 |
| XXXXXXXX | XXX XX, XXXX |
XXXX XXX XXXX |
$XXX,XXX |
| XXX XX, XXXX |
XXXXXX XXX XXXX |
$XXX,XXX |
| XXXXXXXX XXXX | XXX XX, XXXX | $750,000 XXX XXXX |
| XXXXXXXX XXXXXX | XXX XX, XXXX | $575,000 XXX XXXX |

Port Stanley Public School
Elementary: PublicMonsignor Morrison Separate School
Elementary: CatholicJune Rose Callwood Public School
Elementary: PublicJohn Wise Public School
Elementary: PublicSouthwold Public School
Elementary: PublicPierre Elliott Trudeau French Immersion Public School
Elementary: PublicArthur Voaden Secondary School
Secondary: PublicCentral Elgin Collegiate Institute
Secondary: PublicSt Joseph's High School
Secondary: CatholicRegina Mundi College
Secondary: CatholicParkside Collegiate Institute
Secondary: PublicSaunders Secondary School
Secondary: Public- 1 bath
- 3 bed
- 700 sqft

