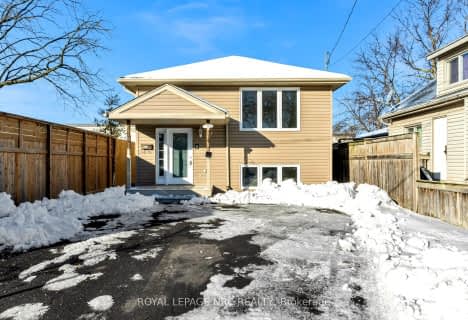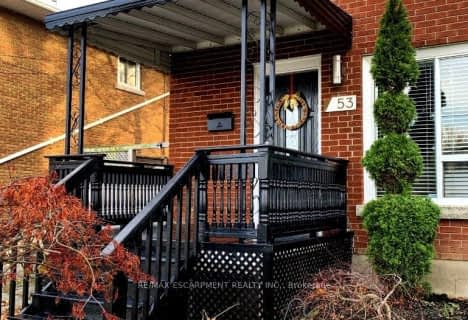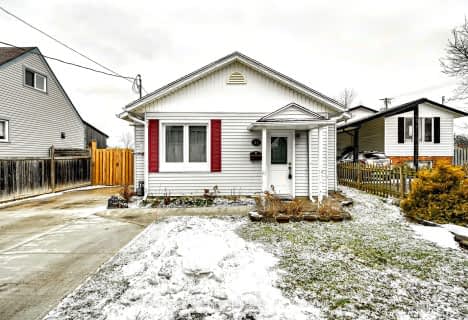Somewhat Walkable
- Some errands can be accomplished on foot.
Some Transit
- Most errands require a car.
Bikeable
- Some errands can be accomplished on bike.

Burleigh Hill Public School
Elementary: PublicÉÉC Sainte-Marguerite-Bourgeoys-St.Cath
Elementary: CatholicSt Theresa Catholic Elementary School
Elementary: CatholicApplewood Public School
Elementary: PublicSt Christopher Catholic Elementary School
Elementary: CatholicFerndale Public School
Elementary: PublicDSBN Academy
Secondary: PublicThorold Secondary School
Secondary: PublicSt Catharines Collegiate Institute and Vocational School
Secondary: PublicLaura Secord Secondary School
Secondary: PublicSir Winston Churchill Secondary School
Secondary: PublicDenis Morris Catholic High School
Secondary: Catholic-
Burgoyne Woods Dog Park
70 Edgedale Rd, St. Catharines ON 1.81km -
Burgoyne Woods Park
70 Edgedale Rd, St. Catharines ON 2.58km -
Kernahan Park
St. Catharines ON 2.62km
-
TD Bank Financial Group
326 Merritt St, St. Catharines ON L2T 1K4 0.83km -
Localcoin Bitcoin ATM - Pioneer Energy
120 Hartzel Rd, St. Catharines ON L2P 1N5 1.08km -
Scotiabank
221 Glendale Ave, St. Catharines ON L2T 2K9 1.15km
- 2 bath
- 4 bed
- 1100 sqft
13 Herrick Avenue, St. Catharines, Ontario • L2P 2S7 • 450 - E. Chester
- 2 bath
- 3 bed
- 1100 sqft
6 Lucerne Place, St. Catharines, Ontario • L2P 2E8 • 456 - Oakdale
- 1 bath
- 3 bed
- 1100 sqft
20 Richmond Street, Thorold, Ontario • L2V 3G4 • 557 - Thorold Downtown
- 2 bath
- 3 bed
- 1100 sqft
1 Thornton Street, St. Catharines, Ontario • L2P 1T9 • 455 - Secord Woods
- 1 bath
- 3 bed
- 1100 sqft
53 Thompson Avenue, Thorold, Ontario • L2V 2N2 • 557 - Thorold Downtown
- 1 bath
- 3 bed
- 1100 sqft
31 Woodrow Street, St. Catharines, Ontario • L2P 2A1 • 455 - Secord Woods
- 2 bath
- 3 bed
- 1100 sqft
36 Grove Avenue, St. Catharines, Ontario • L2P 1C7 • 455 - Secord Woods
- 4 bath
- 3 bed
- 1500 sqft
21A Townline Road East, St. Catharines, Ontario • L2T 1A2 • 460 - Burleigh Hill












