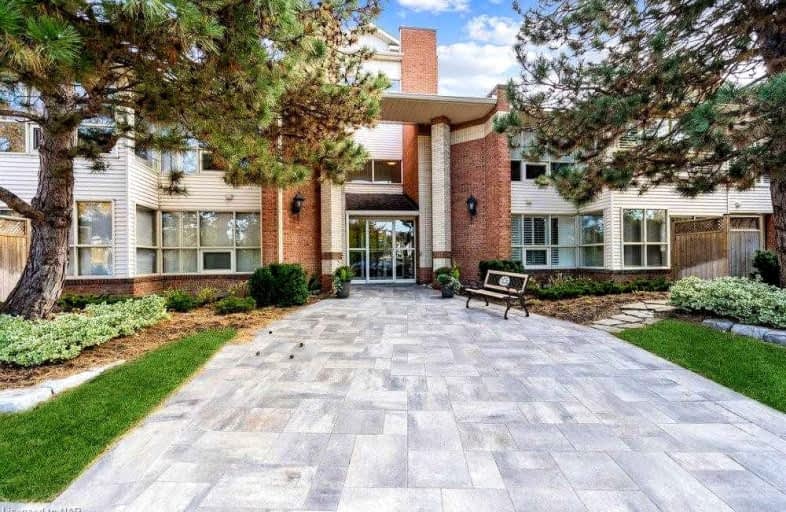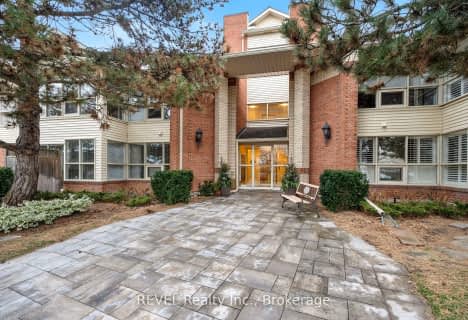Car-Dependent
- Most errands require a car.
Some Transit
- Most errands require a car.
Bikeable
- Some errands can be accomplished on bike.

Assumption Catholic Elementary School
Elementary: CatholicPort Weller Public School
Elementary: PublicSt James Catholic Elementary School
Elementary: CatholicLockview Public School
Elementary: PublicDalewood Public School
Elementary: PublicPrince Philip Public School
Elementary: PublicLifetime Learning Centre Secondary School
Secondary: PublicSaint Francis Catholic Secondary School
Secondary: CatholicLaura Secord Secondary School
Secondary: PublicHoly Cross Catholic Secondary School
Secondary: CatholicEden High School
Secondary: PublicGovernor Simcoe Secondary School
Secondary: Public-
Walker's Creek Park
142A Parnell Rd, St. Catharines ON L2M 1T3 0.43km -
Tecumseh park
45 Tecumseh St (Bunting Road), St. Catharines ON 1.02km -
Cherie Road
50A Cindy Dr (Cherie Road), St. Catharines ON 1.43km
-
TD Bank Financial Group
37 Lakeshore Rd, St. Catharines ON L2N 2T2 2.48km -
Meridian Credit Union
400 Scott St (in Grantham Plaza), St. Catharines ON L2M 3W4 2.69km -
TD Canada Trust ATM
364 Scott St, St. Catharines ON L2M 3W4 2.71km
For Sale
More about this building
View 244 Lakeshore Road, St. Catharines- 2 bath
- 2 bed
- 1200 sqft
303-244 Lakeshore Road, St. Catharines, Ontario • L2M 1R6 • 437 - Lakeshore
- 2 bath
- 2 bed
- 1200 sqft
105-244 Lakeshore Road, St. Catharines, Ontario • L2M 1R6 • 442 - Vine/Linwell
- 2 bath
- 2 bed
- 1000 sqft
102-379 Scott Street, St. Catharines, Ontario • L2M 3W2 • 442 - Vine/Linwell
- 2 bath
- 2 bed
- 900 sqft
302-212 Lakeport Road, St. Catharines, Ontario • L2N 4R5 • St. Catharines




