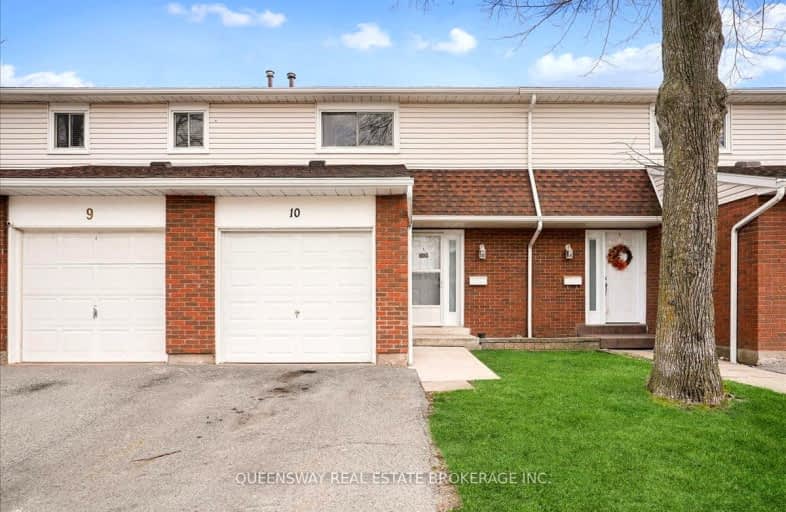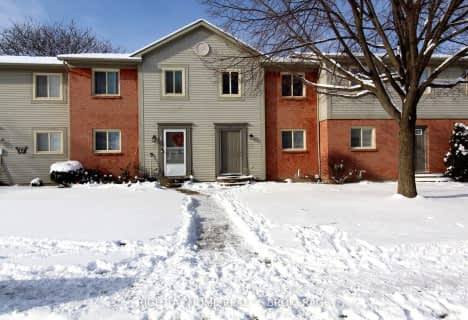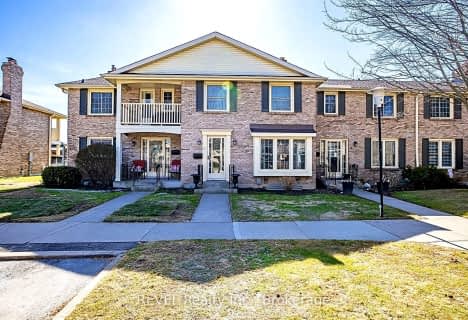Somewhat Walkable
- Some errands can be accomplished on foot.
Some Transit
- Most errands require a car.
Bikeable
- Some errands can be accomplished on bike.

E I McCulley Public School
Elementary: PublicCarleton Public School
Elementary: PublicPrince of Wales Public School
Elementary: PublicLockview Public School
Elementary: PublicCanadian Martyrs Catholic Elementary School
Elementary: CatholicJeanne Sauve Public School
Elementary: PublicThorold Secondary School
Secondary: PublicSt Catharines Collegiate Institute and Vocational School
Secondary: PublicLaura Secord Secondary School
Secondary: PublicHoly Cross Catholic Secondary School
Secondary: CatholicGovernor Simcoe Secondary School
Secondary: PublicSir Winston Churchill Secondary School
Secondary: Public-
Food Basics
275 Geneva Street, St. Catharines 3.44km -
Alnoor Halal Food Market
121 Geneva Street, St. Catharines 3.73km -
Food Basics
149 Hartzel Road, St. Catharines 3.87km
-
Wine Rack
Welland Avenue, 286 Bunting Road, St. Catharines 0.78km -
The Beer Store
99 Dieppe Road, St. Catharines 1.97km -
Meet Beer.
Dieppe Road, St. Catharines 2.03km
-
Red Swan Pizza
366 Bunting Road Unit A6, St. Catharines 0.74km -
Mandarin Restaurant
366 Bunting Road, St. Catharines 0.76km -
Stacked Pancake & Breakfast House St. Catharines
286 Bunting Road, St. Catharines 0.78km
-
Tim Hortons
579 Carlton, St. Catharines 0.97km -
McDonald's
500 Welland Avenue, St. Catharines 1.29km -
Tim Hortons
525 Welland Avenue, St. Catharines 1.39km
-
Canadian Tire Bank
366 Bunting Road, St. Catharines 0.72km -
BMO Bank of Montreal
366 Bunting Road, St. Catharines 0.76km -
The Banco Group
Dieppe Road, St. Catharines 1.62km
-
Petro-Pass Truck Stop
180 Cushman Road, St. Catharines 0.27km -
Shell
579 Carlton Street, St. Catharines 0.96km -
Petro-Canada & Car Wash
270 Bunting Road, St. Catharines 1.01km
-
Fit4Less
366 Bunting Road, St. Catharines 0.79km -
GoodLife Fitness St Catharines Bunting and Carlton
366 Bunting Road, St. Catharines 0.79km -
Speed Unlimited
Royal Court, 300 Bunting Road, St. Catharines 0.82km
-
Cushman Road Park
644 Carlton Street, St. Catharines 0.72km -
Berkley Park
44 Ridgeview Avenue, St. Catharines 0.76km -
Bermuda Park
17 Bermuda Drive, St. Catharines 1.19km
-
St. Catharines Public Library - Dr. Huq Family Library Branch
425 Carlton Street, St. Catharines 2.09km -
St. Catharines Kiwanis Aquatics Centre
425 Carlton Street, St. Catharines 2.12km -
Little free library
323 Regional Road 87, St. Catharines 3.94km
-
Welland Avenue Clinic
464 Welland Avenue, St. Catharines 1.68km -
Хурматова
452 Welland Avenue, St. Catharines 1.91km -
Scott Street Medical Centre (MedCare Clinics) - Walk-In Clinic & Family Doctor
387 Scott Street Unit A2C, St. Catharines 2.38km
-
HealthMax Pharmacy IDA
366 Bunting Road Unit 1, St. Catharines 0.77km -
Pharmasave Carlton Heights
595 Carlton Street, St. Catharines 0.83km -
SHOPPERS DRUG MART
286 Bunting Road Unit #22, St. Catharines 0.9km
-
Premier Plaza
366 Bunting Road, St. Catharines 0.73km -
Briarfield Shopping Centre
286 Bunting Road, St. Catharines 0.83km -
Carlton heights plaza
595 Carlton Street, St. Catharines 0.86km
-
Stephen Franklin Photo & Cinema
178 Scott Street Unit 41, St. Catharines 3.89km -
Towne Theatres
280 Saint Paul Street, St. Catharines 4.29km -
The Film House
250 Saint Paul Street, St. Catharines 4.34km
-
Rickijo's
286 Bunting Road, St. Catharines 0.82km -
Carlton Heights Pub
595 Carlton Street, St. Catharines 0.86km -
In The Corner Billiards Plus Laundromat
448 Welland Avenue, St. Catharines 1.87km
For Sale
More about this building
View 286 CUSHMAN Road, St. Catharines- 1 bath
- 3 bed
- 1000 sqft
42-286 Cushman Road, St. Catharines, Ontario • L2M 7X7 • 444 - Carlton/Bunting
- 2 bath
- 3 bed
- 1000 sqft
06-65 Dorchester Boulevard, St. Catharines, Ontario • L2M 7S9 • 444 - Carlton/Bunting
- 2 bath
- 3 bed
- 1000 sqft
44-65 Dorchester Boulevard, St. Catharines, Ontario • L2M 7T7 • 444 - Carlton/Bunting
- 1 bath
- 3 bed
- 800 sqft
47-2 Weiden Street, St. Catharines, Ontario • L2M 6W5 • 441 - Bunting/Linwell
- 2 bath
- 3 bed
- 800 sqft
112-17 Old Pine Trail, St. Catharines, Ontario • L2M 6P9 • 444 - Carlton/Bunting
- 1 bath
- 3 bed
- 1200 sqft
16-302 Vine Street, St. Catharines, Ontario • L2M 7M6 • 444 - Carlton/Bunting
- 3 bath
- 3 bed
- 1000 sqft
66-65 Dorchester Boulevard, St. Catharines, Ontario • L2M 7T2 • 444 - Carlton/Bunting
- 1 bath
- 3 bed
- 800 sqft
138-17 OLD PINE Trail East, St. Catharines, Ontario • L2M 6P9 • 444 - Carlton/Bunting
- 2 bath
- 3 bed
- 1000 sqft
07-65 Dorchester Boulevard, St. Catharines, Ontario • L2M 7S9 • 444 - Carlton/Bunting
- 3 bath
- 3 bed
- 1200 sqft
12-409 Vine Street, St. Catharines, Ontario • L2M 3S6 • 442 - Vine/Linwell










