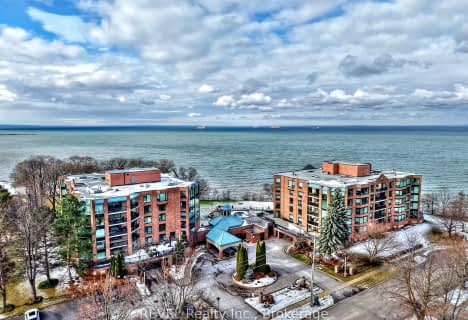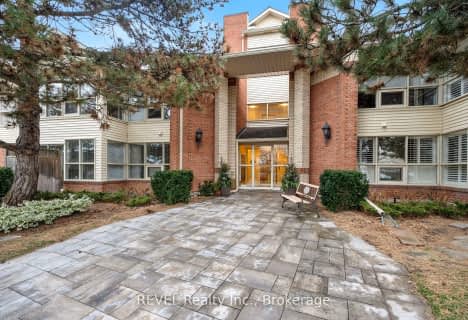
Assumption Catholic Elementary School
Elementary: CatholicPort Weller Public School
Elementary: PublicSt James Catholic Elementary School
Elementary: CatholicLockview Public School
Elementary: PublicDalewood Public School
Elementary: PublicPrince Philip Public School
Elementary: PublicLifetime Learning Centre Secondary School
Secondary: PublicSaint Francis Catholic Secondary School
Secondary: CatholicLaura Secord Secondary School
Secondary: PublicHoly Cross Catholic Secondary School
Secondary: CatholicEden High School
Secondary: PublicGovernor Simcoe Secondary School
Secondary: PublicMore about this building
View 31 Melody Trail, St. Catharines- 2 bath
- 2 bed
- 1600 sqft
2205-701 Geneva Street, St. Catharines, Ontario • L2N 7H9 • 437 - Lakeshore
- 2 bath
- 2 bed
- 1200 sqft
303-244 Lakeshore Road, St. Catharines, Ontario • L2M 1R6 • 437 - Lakeshore
- 2 bath
- 2 bed
- 1200 sqft
105-244 Lakeshore Road, St. Catharines, Ontario • L2M 1R6 • 442 - Vine/Linwell



