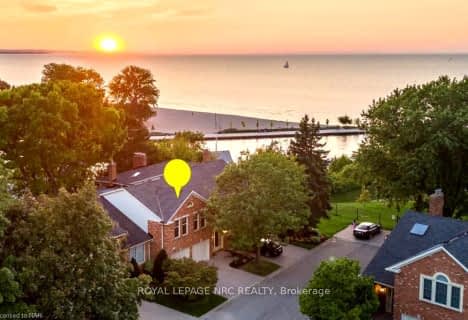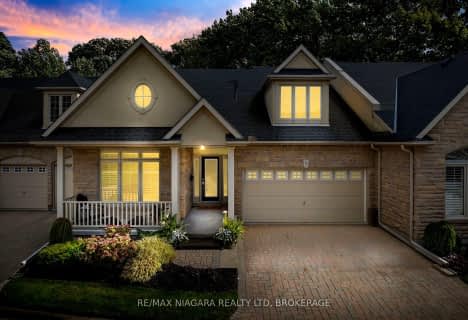Removed on Nov 17, 2024
Note: Property is not currently for sale or for rent.

-
Type: Condo Townhouse
-
Style: Bungalow
-
Size: 1600 sqft
-
Pets: Restrict
-
Age: 0-5 years
-
Taxes: $6,424 per year
-
Maintenance Fees: 305 /mo
-
Days on Site: 77 Days
-
Added: Nov 10, 2024 (2 months on market)
-
Updated:
-
Last Checked: 8 hours ago
-
MLS®#: X9405710
-
Listed By: Re/max niagara realty ltd, brokerage
Luxurious 4 Bedroom Executive Townhouse by Rinaldi Homes. Step into this stunning TRUE end-unit executive bungalow townhouse in the serene Lakeshore area of St. Catharines. This private oasis backs onto a school yard, nestled among towering pines, offering both exclusivity and tranquility. The open-concept main floor blends elegance with functionality. The kitchen is a chef's dream, featuring white shaker cabinets with walnut accents, a striking black island topped with Cambria quartz countertops, and high-end appliances including a KitchenAid 48" refrigerator and double wall ovens, Sharp microwave drawer, Fisher & Paykel 6 burner gas cooktop AND double dishwasher drawers. The Kohler Touchless Faucet adds a modern touch, enhancing convenience and hygiene. Adjacent to the kitchen, the living space is adorned with custom drapery, gas fireplace and designer lighting, leading to the primary bedroom. This true retreat boasts a luxurious spa-like ensuite with heated floors, double sinks with luxe gold faucets, and a glass shower. The walk-in closet includes custom built-ins, tailored to keep your wardrobe organized. The main floor also includes a second bedroom/office and a beautifully appointed laundry room with Electrolux appliances. Descend to the basement to find an entertainer's paradise with a home theatre and concession centre, plus two additional bedrooms and full bathroom. Extend your living space with a new (2023) three-season room and a spacious 16' x 12' patio. The double car garage is pre-wired for an electric vehicle charger, ready to support sustainable living. Smart home features throughout the house include hard-wired window shades that can be controlled via remote or Alexa, adding to the convenience and advanced technology this home offers. This rare gem offers a Muskoka-like setting with every detail crafted for comfort and style, perfect for those seeking a luxurious, carefree lifestyle. (Simpson Rd entrance for residents only-controlled by fob)
Property Details
Facts for 45 PEACH TREE COMMON, St. Catharines
Status
Days on Market: 77
Last Status: Terminated
Sold Date: Nov 17, 2024
Closed Date: Nov 30, -0001
Expiry Date: Aug 31, 2024
Unavailable Date: Jul 30, 2024
Input Date: May 14, 2024
Prior LSC: Listing with no contract changes
Property
Status: Sale
Property Type: Condo Townhouse
Style: Bungalow
Size (sq ft): 1600
Age: 0-5
Area: St. Catharines
Community: 437 - Lakeshore
Availability Date: 60-89Days
Assessment Amount: $392,000
Assessment Year: 2024
Inside
Bedrooms: 2
Bedrooms Plus: 2
Bathrooms: 3
Kitchens: 1
Rooms: 9
Patio Terrace: None
Unit Exposure: South
Air Conditioning: Central Air
Fireplace: Yes
Washrooms: 3
Building
Stories: Cal
Basement: Finished
Basement 2: Full
Heat Type: Forced Air
Heat Source: Gas
Exterior: Brick
Elevator: N
Special Designation: Unknown
Parking
Garage Type: Attached
Covered Parking Spaces: 2
Total Parking Spaces: 4
Garage: 2
Locker
Locker: None
Fees
Tax Year: 2024
Building Insurance Included: Yes
Water Included: Yes
Taxes: $6,424
Additional Mo Fees: 305
Land
Cross Street: Off Lake Street nort
Municipality District: St. Catharines
Parcel Number: 465150028
Zoning: R1
Condo
Condo Registry Office: Unkn
Condo Corp#: 315
Property Management: Shabri Properties Ltd.
Rooms
Room details for 45 PEACH TREE COMMON, St. Catharines
| Type | Dimensions | Description |
|---|---|---|
| Br Main | - | |
| Bathroom Main | - | |
| Foyer Main | - | |
| Laundry Main | - | |
| Prim Bdrm Main | - | |
| Bathroom Main | - | Ensuite Bath, Heated Floor, W/I Closet |
| Kitchen Main | - | |
| Great Rm Main | - | Enclosed, Fireplace, Open Concept |
| Sunroom Main | 3.84 x 4.24 | Enclosed |
| Rec Bsmt | - | Fireplace |
| Br Bsmt | - | |
| Br Bsmt | - |
| XXXXXXXX | XXX XX, XXXX |
XXXXXXX XXX XXXX |
|
| XXX XX, XXXX |
XXXXXX XXX XXXX |
$X,XXX,XXX | |
| XXXXXXXX | XXX XX, XXXX |
XXXXXXX XXX XXXX |
|
| XXX XX, XXXX |
XXXXXX XXX XXXX |
$X,XXX,XXX | |
| XXXXXXXX | XXX XX, XXXX |
XXXX XXX XXXX |
$X,XXX,XXX |
| XXX XX, XXXX |
XXXXXX XXX XXXX |
$X,XXX,XXX | |
| XXXXXXXX | XXX XX, XXXX |
XXXX XXX XXXX |
$X,XXX,XXX |
| XXX XX, XXXX |
XXXXXX XXX XXXX |
$X,XXX,XXX | |
| XXXXXXXX | XXX XX, XXXX |
XXXXXXX XXX XXXX |
|
| XXX XX, XXXX |
XXXXXX XXX XXXX |
$X,XXX,XXX | |
| XXXXXXXX | XXX XX, XXXX |
XXXXXXX XXX XXXX |
|
| XXX XX, XXXX |
XXXXXX XXX XXXX |
$X,XXX,XXX |
| XXXXXXXX XXXXXXX | XXX XX, XXXX | XXX XXXX |
| XXXXXXXX XXXXXX | XXX XX, XXXX | $1,679,000 XXX XXXX |
| XXXXXXXX XXXXXXX | XXX XX, XXXX | XXX XXXX |
| XXXXXXXX XXXXXX | XXX XX, XXXX | $1,650,000 XXX XXXX |
| XXXXXXXX XXXX | XXX XX, XXXX | $1,595,000 XXX XXXX |
| XXXXXXXX XXXXXX | XXX XX, XXXX | $1,599,900 XXX XXXX |
| XXXXXXXX XXXX | XXX XX, XXXX | $1,595,000 XXX XXXX |
| XXXXXXXX XXXXXX | XXX XX, XXXX | $1,599,900 XXX XXXX |
| XXXXXXXX XXXXXXX | XXX XX, XXXX | XXX XXXX |
| XXXXXXXX XXXXXX | XXX XX, XXXX | $1,650,000 XXX XXXX |
| XXXXXXXX XXXXXXX | XXX XX, XXXX | XXX XXXX |
| XXXXXXXX XXXXXX | XXX XX, XXXX | $1,679,000 XXX XXXX |

École élémentaire L'Héritage
Elementary: PublicWilliam Hamilton Merritt Public School
Elementary: PublicParnall Public School
Elementary: PublicSt James Catholic Elementary School
Elementary: CatholicPine Grove Public School
Elementary: PublicDalewood Public School
Elementary: PublicLifetime Learning Centre Secondary School
Secondary: PublicSaint Francis Catholic Secondary School
Secondary: CatholicLaura Secord Secondary School
Secondary: PublicHoly Cross Catholic Secondary School
Secondary: CatholicEden High School
Secondary: PublicGovernor Simcoe Secondary School
Secondary: Public- — bath
- — bed
- — sqft
09-88 Lakeport Road, St. Catharines, Ontario • L2N 4P8 • St. Catharines
- — bath
- — bed
- — sqft
24-5 Carncastle Gate, St. Catharines, Ontario • L2N 5V4 • St. Catharines
- — bath
- — bed
- — sqft
24-5 CARNCASTLE Gate, St. Catharines, Ontario • L2N 5V4 • 437 - Lakeshore
- — bath
- — bed
- — sqft
07-35 Scullers Way East, St. Catharines, Ontario • L2N 7S9 • 438 - Port Dalhousie




