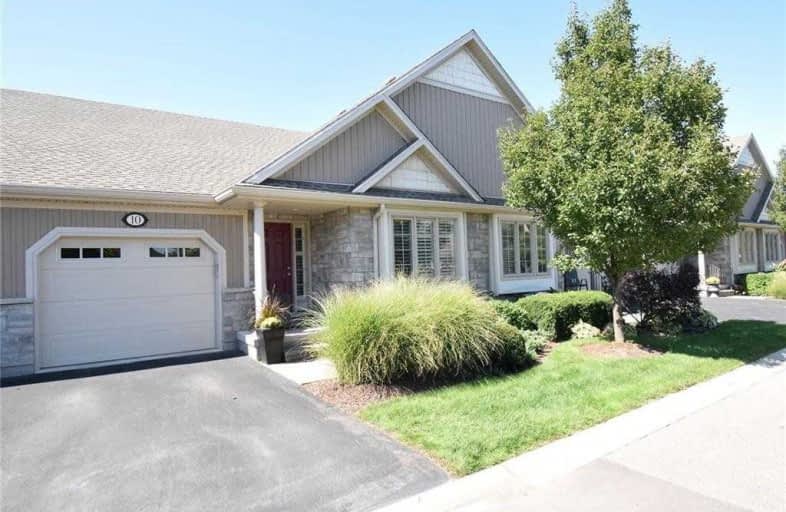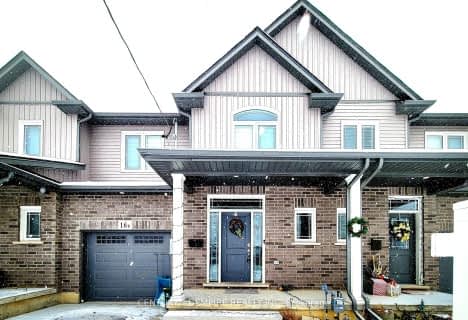Somewhat Walkable
- Some errands can be accomplished on foot.
Some Transit
- Most errands require a car.
Very Bikeable
- Most errands can be accomplished on bike.

E I McCulley Public School
Elementary: PublicCarleton Public School
Elementary: PublicPrince of Wales Public School
Elementary: PublicLockview Public School
Elementary: PublicCanadian Martyrs Catholic Elementary School
Elementary: CatholicJeanne Sauve Public School
Elementary: PublicSt Catharines Collegiate Institute and Vocational School
Secondary: PublicLaura Secord Secondary School
Secondary: PublicHoly Cross Catholic Secondary School
Secondary: CatholicEden High School
Secondary: PublicGovernor Simcoe Secondary School
Secondary: PublicSir Winston Churchill Secondary School
Secondary: Public-
Infinity Play Place
Ontario 1.78km -
Lock View Park
28 Rochelle Dr (Bunting Rd.), St. Catharines ON L2M 6Y8 2.32km -
St. Alfred's Park
68A Ted St (Hill Park Lane and Ted Street), St. Catharines ON 2.48km
-
HSBC Bank ATM
300 Bunting Rd, St Catharines ON L2M 7X3 0.45km -
CIBC Cash Dispenser
270 Bunting Rd, St Catharines ON L2M 3Y1 0.52km -
TD Bank Financial Group
455 Welland Ave, St Catharines ON L2M 5V2 1.27km
- 3 bath
- 3 bed
- 1500 sqft
B-16 Prospect Avenue, St. Catharines, Ontario • L2M 5K1 • St. Catharines
- 3 bath
- 2 bed
- 1500 sqft
44-292 Vine Street, St. Catharines, Ontario • L2M 4T3 • St. Catharines
- 3 bath
- 3 bed
- 1500 sqft
78 Bunting Road, St. Catharines, Ontario • L2P 3G9 • St. Catharines
- 3 bath
- 3 bed
- 1100 sqft
6 Mackenzie King Avenue, St. Catharines, Ontario • L2P 0A1 • 455 - Secord Woods




