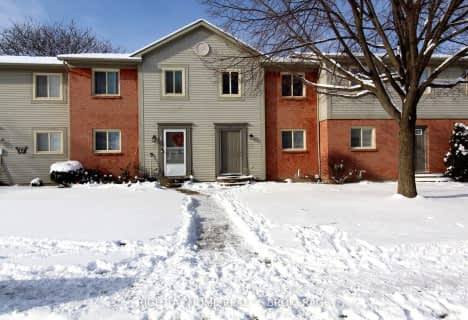Somewhat Walkable
- Most errands can be accomplished on foot.
Some Transit
- Most errands require a car.
Bikeable
- Some errands can be accomplished on bike.

E I McCulley Public School
Elementary: PublicCarleton Public School
Elementary: PublicPrince of Wales Public School
Elementary: PublicLockview Public School
Elementary: PublicCanadian Martyrs Catholic Elementary School
Elementary: CatholicJeanne Sauve Public School
Elementary: PublicSt Catharines Collegiate Institute and Vocational School
Secondary: PublicLaura Secord Secondary School
Secondary: PublicHoly Cross Catholic Secondary School
Secondary: CatholicEden High School
Secondary: PublicGovernor Simcoe Secondary School
Secondary: PublicSir Winston Churchill Secondary School
Secondary: Public-
Canucks Ale House
359 Carlton Street, St. Catharines, ON L2N 1C2 2km -
Manhattan Bar & Grill
405 Vine Street, St. Catharines, ON L2M 3W2 2.2km -
Club 55
3 Niagara Stone Road, Niagara On the Lake, ON L0S 1J0 2.22km
-
McDonald's
500 Welland Avenue, St Catharines, ON L2M 5V5 0.82km -
Italian Cafe
88 Facer Street, St. Catharines, ON L2M 5T1 1.35km -
416 Coffee Company
36 Wright St, Unit 2, St. Catharines, ON L2P 3J4 1.72km
-
Synergy Fitness
6045 Transit Rd E 45.66km
-
Tom's Pharmacy
366 Bunting Road, Saint Catharines, ON L2M 3Y6 0.47km -
Shoppers Drug Mart
387 Scott Street, Unit 1, St Catharines, ON L2M 3W2 1.92km -
Port Weller Pharmacy
260 Lakeshore Road, St Catharines, ON L2M 7R4 3.79km
-
Stacked
286 Bunting Road, St. Catharines, ON L2M 7S5 0.33km -
Pete's Pizza
286 Bunting Road, St. Catharines, ON L2M 7S5 0.36km -
Rickijo's
286 Bunting Road, St Catharines, ON L2M 7S5 0.37km
-
Grantham Plaza
400 Scott Street, St Catharines, ON L2M 3W4 1.95km -
Scott Vine Plaza
350 Scott Street, St. Catharines, ON L2N 6T4 2.19km -
Fairview Mall
285 Geneva St, St.Catharines, ON L2N 2G1 3.09km
-
Your Deli Polonez
25 Facer Street, St Catharines, ON L2M 5H4 1.8km -
Food Basics
275 Geneva Street, St. Catharines, ON L2N 2E9 2.89km -
Zehrs
285 Geneva Street, St. Catharines, ON L2N 2G1 2.83km
-
LCBO
20 Queen Street, Niagara-on-the-Lake, ON L0S 1J0 13.68km -
LCBO
5389 Ferry Street, Niagara Falls, ON L2G 1R9 14.24km -
LCBO
7481 Oakwood Drive, Niagara Falls, ON 14.47km
-
Petro-Canada & Car Wash
270 Bunting Road, St. Catharines, ON L2M 3Y1 0.58km -
Stella's Regional Fireplace Specialists
118 Dunkirk Road, St Catharines, ON L2P 3H5 1.55km -
GoGreen ecycles
329 Welland Ave, St Catharines, ON L2R 2R2 1.99km
-
Landmark Cinemas
221 Glendale Avenue, St Catharines, ON L2T 2K9 5.15km -
Can View Drive-In
1956 Highway 20, Fonthill, ON L0S 1E0 13.16km -
Cineplex Odeon Niagara Square Cinemas
7555 Montrose Road, Niagara Falls, ON L2H 2E9 14.1km
-
Niagara-On-The-Lake Public Library
10 Anderson Lane, Niagara-on-the-Lake, ON L0S 1J0 12.23km -
Lewiston Public Library
305 S 8th St 13.81km -
Niagara Falls Public Library
4848 Victoria Avenue, Niagara Falls, ON L2E 4C5 13.81km
-
Mount St Mary's Hospital of Niagara Falls
5300 Military Rd 14.43km -
Welland County General Hospital
65 3rd St, Welland, ON L3B 22.55km -
DeGraff Memorial Hospital
445 Tremont St 32.88km
-
Lock View Park
28 Rochelle Dr (Bunting Rd.), St. Catharines ON L2M 6Y8 2.05km -
Bartlett Park
69 Haynes Ave (Tasker Street), St. Catharines ON 2.53km -
Barley Drive Park
24 Capner St (Barley Drive), St. Catharines ON 3.25km
-
PenFinancial Credit Union
300 Bunting Rd, St. Catharines ON L2M 7X3 0.3km -
BMO Bank of Montreal
366 Bunting Rd, St. Catharines ON L2M 3Y6 0.44km -
Localcoin Bitcoin ATM - Big Bee Convenience & Foodmart
448 Welland Ave, St Catharines ON L2M 7V3 1.34km
More about this building
View 65 Dorchester Boulevard, St. Catharines- 2 bath
- 3 bed
- 1000 sqft
02-64 FORSTER Street, St. Catharines, Ontario • L2N 6T5 • 442 - Vine/Linwell
- 1 bath
- 3 bed
- 1000 sqft
42-286 Cushman Road, St. Catharines, Ontario • L2M 7X7 • 444 - Carlton/Bunting
- 2 bath
- 3 bed
- 1000 sqft
06-65 Dorchester Boulevard, St. Catharines, Ontario • L2M 7S9 • 444 - Carlton/Bunting
- 2 bath
- 3 bed
- 1000 sqft
44-65 Dorchester Boulevard, St. Catharines, Ontario • L2M 7T7 • 444 - Carlton/Bunting
- 1 bath
- 3 bed
- 800 sqft
47-2 Weiden Street, St. Catharines, Ontario • L2M 6W5 • 441 - Bunting/Linwell
- 2 bath
- 3 bed
- 800 sqft
112-17 Old Pine Trail, St. Catharines, Ontario • L2M 6P9 • 444 - Carlton/Bunting
- 1 bath
- 3 bed
- 1200 sqft
16-302 Vine Street, St. Catharines, Ontario • L2M 7M6 • 444 - Carlton/Bunting
- 3 bath
- 3 bed
- 1000 sqft
66-65 Dorchester Boulevard, St. Catharines, Ontario • L2M 7T2 • 444 - Carlton/Bunting
- 1 bath
- 3 bed
- 800 sqft
138-17 OLD PINE Trail East, St. Catharines, Ontario • L2M 6P9 • 444 - Carlton/Bunting
- 2 bath
- 3 bed
- 1000 sqft
07-65 Dorchester Boulevard, St. Catharines, Ontario • L2M 7S9 • 444 - Carlton/Bunting










