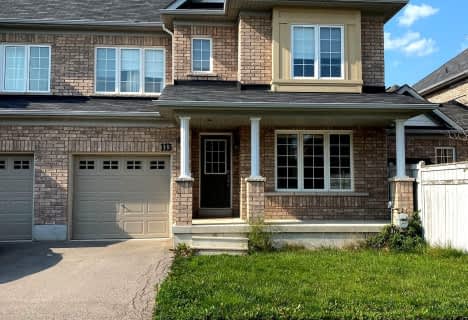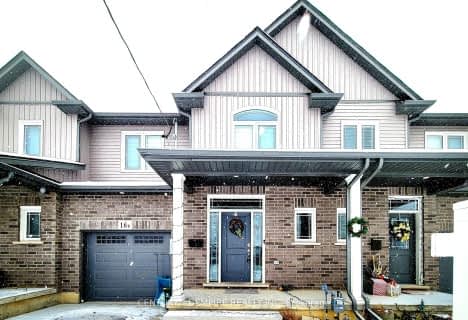
Burleigh Hill Public School
Elementary: PublicSt Theresa Catholic Elementary School
Elementary: CatholicApplewood Public School
Elementary: PublicSt Christopher Catholic Elementary School
Elementary: CatholicFerndale Public School
Elementary: PublicJeanne Sauve Public School
Elementary: PublicThorold Secondary School
Secondary: PublicSt Catharines Collegiate Institute and Vocational School
Secondary: PublicLaura Secord Secondary School
Secondary: PublicHoly Cross Catholic Secondary School
Secondary: CatholicSir Winston Churchill Secondary School
Secondary: PublicDenis Morris Catholic High School
Secondary: Catholic- 3 bath
- 3 bed
- 1500 sqft
41 Corbin Street, St. Catharines, Ontario • L2P 0E8 • St. Catharines
- 3 bath
- 3 bed
- 1500 sqft
B-16 Prospect Avenue, St. Catharines, Ontario • L2M 5K1 • St. Catharines
- 4 bath
- 3 bed
- 2500 sqft
25B Oakdale Avenue, St. Catharines, Ontario • L2P 2B8 • St. Catharines
- 2 bath
- 3 bed
- 1100 sqft
4 Avery Crescent, St. Catharines, Ontario • L2P 0B4 • 456 - Oakdale
- 3 bath
- 3 bed
- 1500 sqft
78 Bunting Road, St. Catharines, Ontario • L2P 3G9 • St. Catharines
- 3 bath
- 3 bed
- 1100 sqft
6 Mackenzie King Avenue, St. Catharines, Ontario • L2P 0A1 • 455 - Secord Woods









