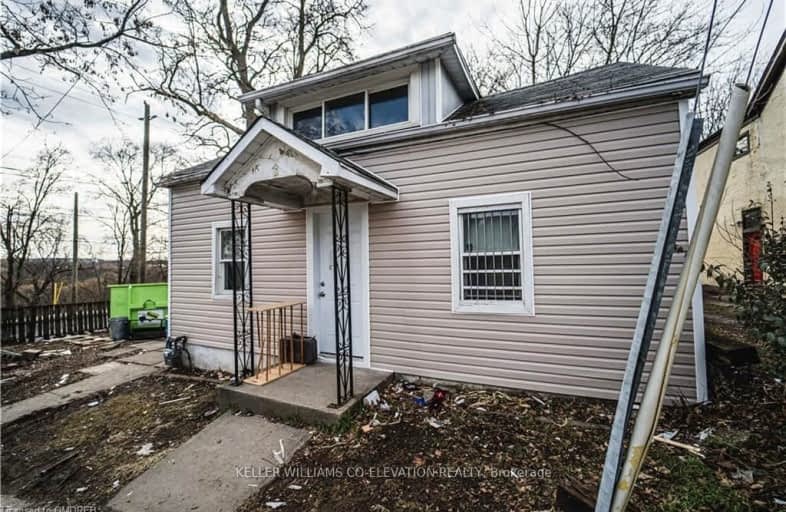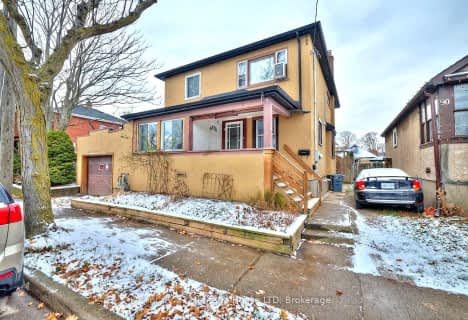Walker's Paradise
- Daily errands do not require a car.
Good Transit
- Some errands can be accomplished by public transportation.
Very Bikeable
- Most errands can be accomplished on bike.

St Nicholas Catholic Elementary School
Elementary: CatholicConnaught Public School
Elementary: PublicÉÉC Immaculée-Conception
Elementary: CatholicSt Denis Catholic Elementary School
Elementary: CatholicSt Alfred Catholic Elementary School
Elementary: CatholicHarriet Tubman Public School
Elementary: PublicDSBN Academy
Secondary: PublicSt Catharines Collegiate Institute and Vocational School
Secondary: PublicLaura Secord Secondary School
Secondary: PublicEden High School
Secondary: PublicSir Winston Churchill Secondary School
Secondary: PublicDenis Morris Catholic High School
Secondary: Catholic-
Bartlett Park
69 Haynes Ave (Tasker Street), St. Catharines ON 0.64km -
Fitzgerald Park
St. Catharines ON 1.24km -
Catherine St. Splash Pad
64 Catherine St (at Russel), St. Catharines ON 1.27km
-
National Trust Co
44 James St, St Catharines ON L2R 5B8 0.84km -
National Bank Financial
40 King St, St. Catharines ON L2R 3H4 1.04km -
Firma Foreign Exchange
43 Church St, St Catharines ON L2R 7E1 1.06km








