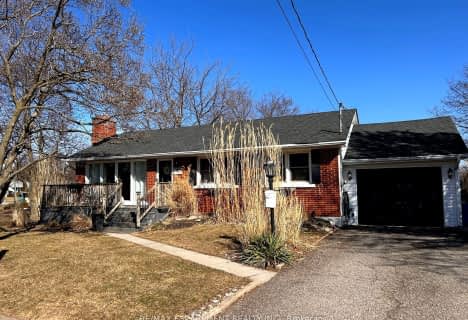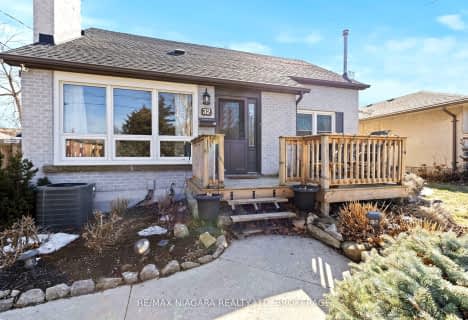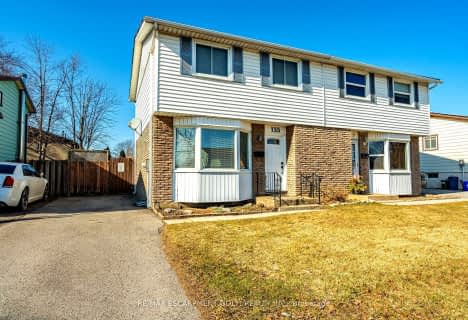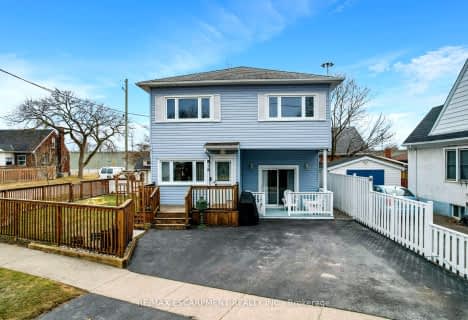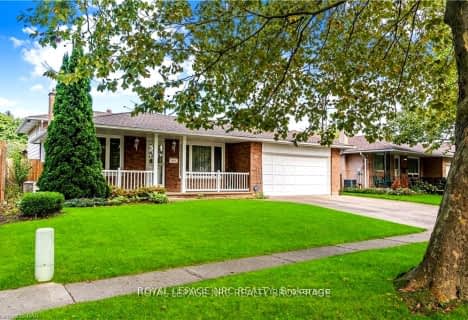Car-Dependent
- Most errands require a car.
Some Transit
- Most errands require a car.
Bikeable
- Some errands can be accomplished on bike.

École élémentaire L'Héritage
Elementary: PublicGracefield Public School
Elementary: PublicWilliam Hamilton Merritt Public School
Elementary: PublicSt James Catholic Elementary School
Elementary: CatholicPine Grove Public School
Elementary: PublicSt Ann Catholic Elementary School
Elementary: CatholicLifetime Learning Centre Secondary School
Secondary: PublicSaint Francis Catholic Secondary School
Secondary: CatholicSt Catharines Collegiate Institute and Vocational School
Secondary: PublicLaura Secord Secondary School
Secondary: PublicEden High School
Secondary: PublicGovernor Simcoe Secondary School
Secondary: Public-
Scorecard Harry's
17 Lock Street, St Catharines, ON L2N 5B6 0.49km -
The Kilt & Clover
17 Lock Street, St Catharines, ON L2N 5B6 0.51km -
Kaiserhaus
38 Lakeport Road, St. Catharines, ON L2N 4P5 0.56km
-
Balzac's - Port Dalhousie
9 Lock Street, St. Catharines, ON L2N 5B6 0.52km -
Tim Hortons
498 Ontario Street, St Catharines, ON L2N 4N1 2.03km -
7-Eleven
314-316 Lake St, St. Catharines, ON L2N 4H4 2.25km
-
Synergy Fitness
6045 Transit Rd 51.35km
-
Pharmasave
101 Lakeport Road, Unit 7, St. Catharines, ON L2N 7L7 1km -
Shoppers Drug Mart
387 Scott Street, Unit 1, St Catharines, ON L2M 3W2 3.83km -
Port Weller Pharmacy
260 Lakeshore Road, St Catharines, ON L2M 7R4 4.19km
-
Rozie's Breakfast Cafe
25 Main Street, St Catharines, ON L2N 4T6 0.33km -
Thistle Bookshop
103 - 50 Lakeport Road, St. Catharines, ON L2N 4P7 0.48km -
Castillo Shawarma
48 Lakeport Road, St. Catharines, ON L2N 4P7 0.51km
-
Westlake Plaza
353 Lake Street, St. Catharines, ON L2R 5H3 2.44km -
Fairview Mall
285 Geneva St, St.Catharines, ON L2N 2G1 3.3km -
Grantham Plaza
400 Scott Street, St Catharines, ON L2M 3W4 3.76km
-
Metro
101 Lakeshore Road, Saint Catharines, ON L2N 2T6 2.28km -
Zehrs
285 Geneva Street, St. Catharines, ON L2N 2G1 3.58km -
Inn the Pines
1320 Seventh Street Louth, St. Catharines, ON L2R 6P9 3.5km
-
LCBO
20 Queen Street, Niagara-on-the-Lake, ON L0S 1J0 17.35km -
LCBO
4694 Victoria Avenue, Niagara Falls, ON L2E 4B9 19.21km -
LCBO
7481 Oakwood Drive, Niagara Falls, ON 19.2km
-
Petro-Canada
533 Lake Street, St. Catharines, ON L2M 4E6 1.91km -
7-Eleven
314-316 Lake St, St. Catharines, ON L2N 4H4 2.25km -
Shell Canada Products
389 Ontario Street, St Catharines, ON L2R 5L3 2.48km
-
Landmark Cinemas
221 Glendale Avenue, St Catharines, ON L2T 2K9 7.91km -
Can View Drive-In
1956 Highway 20, Fonthill, ON L0S 1E0 15.49km -
Cineplex Odeon Niagara Square Cinemas
7555 Montrose Road, Niagara Falls, ON L2H 2E9 18.74km
-
Niagara-On-The-Lake Public Library
10 Anderson Lane, Niagara-on-the-Lake, ON L0S 1J0 15.95km -
Youngstown Free Library
240 Lockport St 19.1km -
Niagara Falls Public Library
4848 Victoria Avenue, Niagara Falls, ON L2E 4C5 19.33km
-
Mount St Mary's Hospital of Niagara Falls
5300 Military Rd 20.07km -
Welland County General Hospital
65 3rd St, Welland, ON L3B 24.43km -
McAuley Residence
1503 Military Rd 39.91km
-
Abbey Mews Park
2 Abbey Ave (Bayview Drive), St. Catharines ON 0.45km -
Port Dalhousie Lions Park
205 Main St, St. Catharines ON 0.71km -
Lakeside Park Beach
Lakeport Rd, St Catharines ON 0.82km
-
CIBC
33 Lakeshore Rd, St. Catharines ON L2N 7B3 1.48km -
TD Bank Financial Group
37 Lakeshore Rd, St. Catharines ON L2N 2T2 1.62km -
CIBC Cash Dispenser
533 Lake St, St Catharines ON L2N 4H6 1.92km
- 2 bath
- 3 bed
- 700 sqft
2 Black Knight Road, St. Catharines, Ontario • L2N 3C1 • 443 - Lakeport
- 2 bath
- 4 bed
51 Royal Oak Drive, St. Catharines, Ontario • L2N 6K4 • 439 - Martindale Pond
- 2 bath
- 3 bed
- 1100 sqft
49 Nello Street, St. Catharines, Ontario • L2N 1G5 • 446 - Fairview
- 2 bath
- 3 bed
- 1100 sqft
121 Sherman Drive, St. Catharines, Ontario • L2N 2L7 • 443 - Lakeport
- 2 bath
- 3 bed
- 700 sqft
40 Nickerson Avenue, St. Catharines, Ontario • L2N 3M4 • 442 - Vine/Linwell
- 1 bath
- 3 bed
- 1100 sqft
135 Linwell Road, St. Catharines, Ontario • L2N 6H2 • 443 - Lakeport
- 1 bath
- 4 bed
- 1100 sqft
16 Kingsway Crescent, St. Catharines, Ontario • L2N 1A6 • 446 - Fairview





