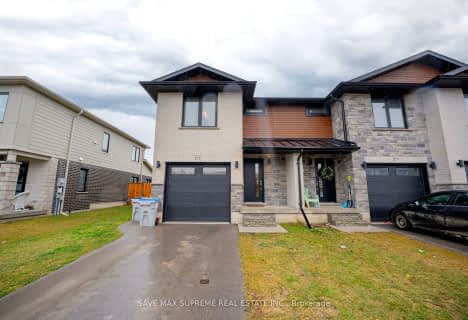Sold on Aug 14, 2024
Note: Property is not currently for sale or for rent.

-
Type: Att/Row/Twnhouse
-
Style: Bungalow
-
Lot Size: 29.12 x 113.38
-
Age: 0-5 years
-
Taxes: $3,957 per year
-
Days on Site: 8 Days
-
Added: Feb 10, 2025 (1 week on market)
-
Updated:
-
Last Checked: 2 months ago
-
MLS®#: X10780888
-
Listed By: Peak select realty inc., brokerage
This Ridgewood Crescent brick townhome is situated in the South end of beautiful St. Marys. Built in 2020 , the quality, design and upgrades are top notch. The lovely home is move in ready, with brand new washer, dryer, stove and water heater in 2024 and brand new fridge in 2023. The main floor features garage access to your one car garage that is lined with Trusscore, bedroom, bathroom, open concept kitchen, dining and living area. The living room has sliding doors for access to the large wooden deck that has gas hook up for the BBQ and a portion of the backyard is fenced in. The Primary Suite is located just off the living area and boasts an ensuite bathroom as well as a walk in closet. Downstairs you will find the light filled basement offers you an additional bedroom with bathroom and a large family room for movie nights. The unfinished portion of the basement has as much potential as you have imagination. Currently used for storage this huge space is just waiting for you. Call your REALTOR today and make Ridgewood Cres the house you call home.
Property Details
Facts for 113 Ridgewood Crescent, St. Marys
Status
Days on Market: 8
Last Status: Sold
Sold Date: Aug 14, 2024
Closed Date: Sep 12, 2024
Expiry Date: Dec 31, 2024
Sold Price: $690,000
Unavailable Date: Aug 14, 2024
Input Date: Aug 06, 2024
Prior LSC: Sold
Property
Status: Sale
Property Type: Att/Row/Twnhouse
Style: Bungalow
Age: 0-5
Area: St. Marys
Community: St. Marys
Availability Date: Flexible
Assessment Amount: $261,000
Assessment Year: 2020
Inside
Bedrooms: 2
Bedrooms Plus: 1
Bathrooms: 3
Kitchens: 1
Rooms: 7
Air Conditioning: Central Air
Fireplace: No
Washrooms: 3
Building
Basement: Full
Basement 2: Part Fin
Heat Type: Forced Air
Exterior: Brick
Elevator: N
Water Supply: Municipal
Special Designation: Unknown
Parking
Driveway: Other
Garage Spaces: 1
Garage Type: Attached
Covered Parking Spaces: 2
Total Parking Spaces: 3
Fees
Tax Year: 2024
Tax Legal Description: PART LOT 18, PLAN 44M70, BEING PART 9, 44R-5722 TOGETHER WITH AN
Taxes: $3,957
Highlights
Feature: Fenced Yard
Land
Cross Street: Southvale Road to St
Municipality District: St. Marys
Parcel Number: 532520869
Pool: None
Sewer: Sewers
Lot Depth: 113.38
Lot Frontage: 29.12
Acres: < .50
Zoning: R5-8
Rooms
Room details for 113 Ridgewood Crescent, St. Marys
| Type | Dimensions | Description |
|---|---|---|
| Br Main | 3.58 x 3.12 | |
| Bathroom Main | 2.69 x 1.63 | |
| Other Main | 4.11 x 4.57 | |
| Dining Main | 1.80 x 5.77 | Sliding Doors |
| Living Main | 4.04 x 4.39 | W/I Closet |
| Prim Bdrm Main | 3.96 x 4.42 | |
| Other Main | 3.05 x 1.52 | |
| Family Bsmt | 4.34 x 5.59 | |
| Bathroom Bsmt | 1.57 x 2.92 | |
| Br Bsmt | 4.32 x 2.92 | |
| Other Bsmt | 9.63 x 4.37 | |
| Utility Bsmt | 3.07 x 4.11 |

St. Marys DCVI - Elementary
Elementary: PublicA J Baker Public School
Elementary: PublicSouth Perth Centennial Public School
Elementary: PublicHoly Name of Mary School
Elementary: CatholicDownie Central Public School
Elementary: PublicLittle Falls Public School Public School
Elementary: PublicMitchell District High School
Secondary: PublicSt Marys District Collegiate and Vocational Institute
Secondary: PublicMother Teresa Catholic Secondary School
Secondary: CatholicStratford Central Secondary School
Secondary: PublicSt Michael Catholic Secondary School
Secondary: CatholicStratford Northwestern Secondary School
Secondary: Public- 3 bath
- 3 bed
177 Hooper Street, St. Marys, Ontario • N4X 0C1 • St. Marys

