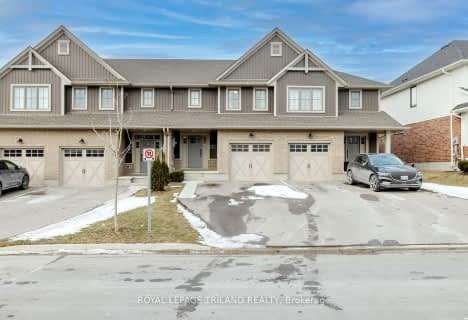
Elgin Court Public School
Elementary: Public
1.82 km
Forest Park Public School
Elementary: Public
2.31 km
St. Anne's Separate School
Elementary: Catholic
1.84 km
John Wise Public School
Elementary: Public
3.10 km
Pierre Elliott Trudeau French Immersion Public School
Elementary: Public
2.48 km
Mitchell Hepburn Public School
Elementary: Public
0.50 km
Arthur Voaden Secondary School
Secondary: Public
3.88 km
Central Elgin Collegiate Institute
Secondary: Public
2.23 km
St Joseph's High School
Secondary: Catholic
1.05 km
Regina Mundi College
Secondary: Catholic
15.91 km
Parkside Collegiate Institute
Secondary: Public
3.04 km
East Elgin Secondary School
Secondary: Public
13.51 km

