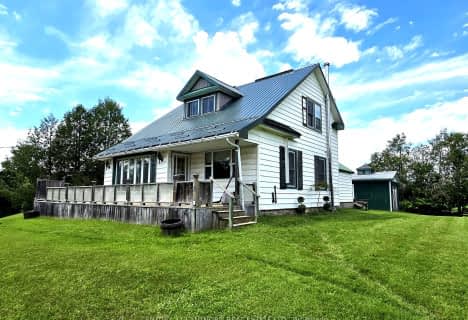Sold on May 11, 2021
Note: Property is not currently for sale or for rent.

-
Type: Detached
-
Style: Bungalow-Raised
-
Lot Size: 150 x 299 Acres
-
Age: 0-5 years
-
Taxes: $5,570 per year
-
Days on Site: 5 Days
-
Added: Jul 10, 2023 (5 days on market)
-
Updated:
-
Last Checked: 2 months ago
-
MLS®#: X6553053
-
Listed By: Ekort realty ltd, brokerage
Hello modern farmhouse goals! This 3.5 year young house is an HGTV dream come true. From the exquisite professional landscaping propped upon the one acre property, to the professionally designed interior- this home is sure to impress. Located 15-20 minutes to Belleville/401. Upon driving up your long private drive, once you've finished admiring the exterior of the home, you'll be able to appreciate the dreamy front porch with a swing, the impressive heated two car garage, as well as the mesmerizing backyard full of trees and green space to stare at from the back deck. Upon walking inside, you may have to pick up your jaw. The bright, inviting space instantly makes you feel welcome as you enter the open concept living, dining and kitchen space designed with warm colours and gorgeous hardwood flooring throughout. The kitchen is absolutely stunning, full of as much cabinetry as you could dream, and dressed with high-end stainless steel appliances. The stone countertops and dazzling backsp
Property Details
Facts for 1080 Salem Road, Stirling Rawdon
Status
Days on Market: 5
Last Status: Sold
Sold Date: May 11, 2021
Closed Date: Jun 24, 2021
Expiry Date: Aug 06, 2021
Sold Price: $899,000
Unavailable Date: May 11, 2021
Input Date: May 06, 2021
Prior LSC: Sold
Property
Status: Sale
Property Type: Detached
Style: Bungalow-Raised
Age: 0-5
Area: Stirling Rawdon
Availability Date: FLEX
Assessment Amount: $362,000
Assessment Year: 2021
Inside
Bedrooms: 2
Bedrooms Plus: 2
Bathrooms: 3
Kitchens: 1
Rooms: 8
Air Conditioning: Central Air
Washrooms: 3
Building
Basement: Finished
Basement 2: Full
Exterior: Vinyl Siding
Elevator: N
Water Supply Type: Dug Well
Parking
Driveway: Pvt Double
Covered Parking Spaces: 10
Total Parking Spaces: 12
Fees
Tax Year: 2021
Tax Legal Description: PT W1/2 LT 3 CON 5 RAWDON PT 1 21R24544; STIRLING/
Taxes: $5,570
Land
Cross Street: County Rd 14 To Sale
Municipality District: Stirling-Rawdon
Parcel Number: 403170197
Sewer: Septic
Lot Depth: 299 Acres
Lot Frontage: 150 Acres
Acres: .50-1.99
Zoning: RR
Rooms
Room details for 1080 Salem Road, Stirling Rawdon
| Type | Dimensions | Description |
|---|---|---|
| Living Main | 5.44 x 4.57 | |
| Dining Main | 5.44 x 4.57 | |
| Kitchen Main | 4.11 x 4.72 | |
| Sunroom Main | 4.19 x 4.19 | |
| Prim Bdrm Main | 4.04 x 3.91 | |
| Br Main | 2.72 x 5.03 | |
| Bathroom Main | - | |
| Br Lower | 3.00 x 5.08 | |
| Br Lower | 4.06 x 4.65 | |
| Family Lower | 5.23 x 10.26 | |
| Laundry Lower | 2.77 x 4.50 |
| XXXXXXXX | XXX XX, XXXX |
XXXX XXX XXXX |
$XXX,XXX |
| XXX XX, XXXX |
XXXXXX XXX XXXX |
$XXX,XXX |
| XXXXXXXX XXXX | XXX XX, XXXX | $899,000 XXX XXXX |
| XXXXXXXX XXXXXX | XXX XX, XXXX | $899,000 XXX XXXX |

Marmora Senior Public School
Elementary: PublicFoxboro Public School
Elementary: PublicFrankford Public School
Elementary: PublicMadoc Public School
Elementary: PublicHarmony Public School
Elementary: PublicStirling Public School
Elementary: PublicNicholson Catholic College
Secondary: CatholicCentre Hastings Secondary School
Secondary: PublicQuinte Secondary School
Secondary: PublicBayside Secondary School
Secondary: PublicSt Theresa Catholic Secondary School
Secondary: CatholicCentennial Secondary School
Secondary: Public- 2 bath
- 3 bed
969 Cooke Road, Stirling Rawdon, Ontario • K0K 3E0 • Stirling-Rawdon

