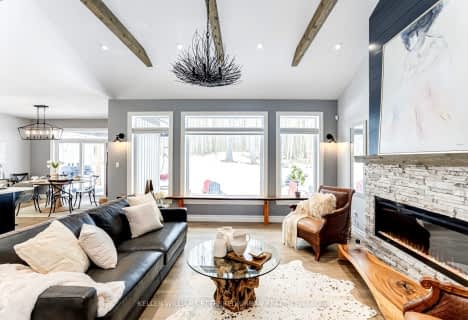Sold on Apr 08, 2022
Note: Property is not currently for sale or for rent.

-
Type: Detached
-
Style: Bungalow
-
Lot Size: 148.69 x 587.95 Acres
-
Age: 6-15 years
-
Taxes: $5,757 per year
-
Days on Site: 9 Days
-
Added: Jul 10, 2023 (1 week on market)
-
Updated:
-
Last Checked: 1 month ago
-
MLS®#: X6558993
-
Listed By: Royal lepage proalliance realty, brokerage
This stunning, custom-built, fully stoned and brick, 4-bedroom Bungalow is just what you've been waiting for! Nestled in a picturesque forested setting; the circular drive leads you to the newly professionally landscaped walkway and gardens to a welcoming, spacious entranceway; a grand open concept provides an area to comfortably host your family and friends; main living area offers vaulted ceilings, spectacular double sided custom stone fireplace, large scaled window & 3 panelled patio doors allowing for panoramic views of the private back yard; oversized island including storage area, custom kitchen cabinetry, pantry & quartz countertops; you'll also appreciate the cozy office/den with double french doors; custom built cabinetry in laundry/mud room provides for modern conveniences in these busy times; Master bedroom includes walk in; ensuite custom glass and tiled shower and infloor heating; the basement will not disappoint with it's high ceilings and oversized windows for natural l
Property Details
Facts for 1116 Baptist Church Road, Stirling Rawdon
Status
Days on Market: 9
Last Status: Sold
Sold Date: Apr 08, 2022
Closed Date: Jun 10, 2022
Expiry Date: Aug 31, 2022
Sold Price: $1,275,660
Unavailable Date: Apr 08, 2022
Input Date: Mar 30, 2022
Prior LSC: Sold
Property
Status: Sale
Property Type: Detached
Style: Bungalow
Age: 6-15
Area: Stirling Rawdon
Availability Date: FLEX
Assessment Amount: $458,000
Assessment Year: 2016
Inside
Bedrooms: 3
Bedrooms Plus: 1
Bathrooms: 3
Kitchens: 1
Rooms: 10
Air Conditioning: Central Air
Fireplace: No
Washrooms: 3
Building
Basement: Finished
Basement 2: Full
Exterior: Brick
Exterior: Stone
Elevator: N
UFFI: No
Water Supply Type: Drilled Well
Parking
Driveway: Circular
Covered Parking Spaces: 10
Total Parking Spaces: 12
Fees
Tax Year: 2021
Tax Legal Description: LT 25, PL 21M-233 S/T EASMENT IN GROSS PT 6, 21R22
Taxes: $5,757
Land
Cross Street: Highway 62 To West O
Municipality District: Stirling-Rawdon
Fronting On: East
Parcel Number: 403590374
Sewer: Septic
Lot Depth: 587.95 Acres
Lot Frontage: 148.69 Acres
Acres: 2-4.99
Zoning: RR
Easements Restrictions: Easement
Rooms
Room details for 1116 Baptist Church Road, Stirling Rawdon
| Type | Dimensions | Description |
|---|---|---|
| Kitchen Main | 3.12 x 4.39 | Hardwood Floor, Open Concept |
| Dining Main | 3.02 x 4.39 | Hardwood Floor, Open Concept |
| Living Main | 5.64 x 6.05 | Fireplace, Hardwood Floor, Vaulted Ceiling |
| Laundry Main | 4.06 x 2.08 | Tile Floor |
| Prim Bdrm Main | 3.58 x 6.05 | Laminate, Walk-In Bath, W/I Closet |
| Br Main | 3.66 x 3.63 | |
| Br Main | 3.05 x 3.02 | |
| Bathroom Main | 1.52 x 2.64 | Tile Floor |
| Office Main | 3.05 x 3.02 | French Doors |
| Family Bsmt | 7.01 x 5.97 | Fireplace |
| Rec Bsmt | 7.01 x 5.99 | Vinyl Floor |
| XXXXXXXX | XXX XX, XXXX |
XXXX XXX XXXX |
$X,XXX,XXX |
| XXX XX, XXXX |
XXXXXX XXX XXXX |
$X,XXX,XXX |
| XXXXXXXX XXXX | XXX XX, XXXX | $1,275,660 XXX XXXX |
| XXXXXXXX XXXXXX | XXX XX, XXXX | $1,099,000 XXX XXXX |

Georges Vanier Catholic School
Elementary: CatholicFoxboro Public School
Elementary: PublicFrankford Public School
Elementary: PublicPark Dale Public School
Elementary: PublicHarmony Public School
Elementary: PublicStirling Public School
Elementary: PublicSir James Whitney/Sagonaska Secondary School
Secondary: ProvincialSir James Whitney School for the Deaf
Secondary: ProvincialNicholson Catholic College
Secondary: CatholicQuinte Secondary School
Secondary: PublicSt Theresa Catholic Secondary School
Secondary: CatholicCentennial Secondary School
Secondary: Public- 3 bath
- 3 bed
- 1500 sqft
560 Clearview Road, Centre Hastings, Ontario • K0K 3E0 • Centre Hastings

