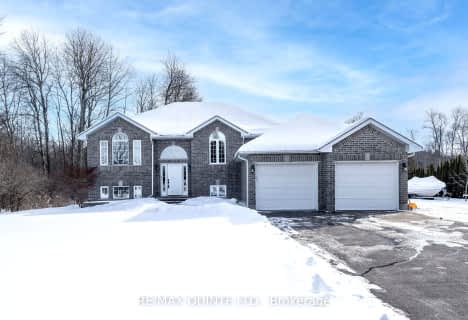
Georges Vanier Catholic School
Elementary: Catholic
15.89 km
Foxboro Public School
Elementary: Public
7.78 km
Prince of Wales Public School
Elementary: Public
16.60 km
Park Dale Public School
Elementary: Public
16.58 km
Harmony Public School
Elementary: Public
10.19 km
Stirling Public School
Elementary: Public
9.81 km
Sir James Whitney/Sagonaska Secondary School
Secondary: Provincial
19.48 km
Nicholson Catholic College
Secondary: Catholic
17.89 km
Quinte Secondary School
Secondary: Public
16.93 km
Moira Secondary School
Secondary: Public
17.82 km
St Theresa Catholic Secondary School
Secondary: Catholic
15.55 km
Centennial Secondary School
Secondary: Public
18.79 km




