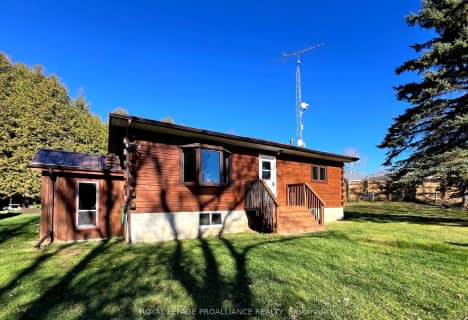
St Carthagh Catholic School
Elementary: CatholicFoxboro Public School
Elementary: PublicTweed Elementary School
Elementary: PublicMadoc Public School
Elementary: PublicHarmony Public School
Elementary: PublicStirling Public School
Elementary: PublicNicholson Catholic College
Secondary: CatholicCentre Hastings Secondary School
Secondary: PublicQuinte Secondary School
Secondary: PublicMoira Secondary School
Secondary: PublicSt Theresa Catholic Secondary School
Secondary: CatholicCentennial Secondary School
Secondary: Public- 1 bath
- 2 bed
- 1100 sqft
975 Slab Street, Centre Hastings, Ontario • K0K 2K0 • Centre Hastings

