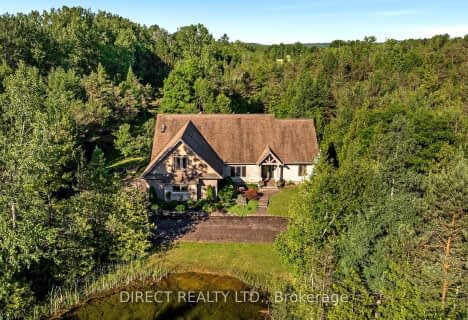
Georges Vanier Catholic School
Elementary: CatholicFoxboro Public School
Elementary: PublicPrince of Wales Public School
Elementary: PublicPark Dale Public School
Elementary: PublicHarmony Public School
Elementary: PublicStirling Public School
Elementary: PublicSir James Whitney/Sagonaska Secondary School
Secondary: ProvincialSir James Whitney School for the Deaf
Secondary: ProvincialNicholson Catholic College
Secondary: CatholicQuinte Secondary School
Secondary: PublicSt Theresa Catholic Secondary School
Secondary: CatholicCentennial Secondary School
Secondary: Public- 5 bath
- 3 bed
- 3500 sqft
171 Pine Hill Crescent, Belleville, Ontario • K0K 3E0 • Belleville
- 3 bath
- 3 bed
- 2500 sqft
451 Baptist Church Road, Quinte West, Ontario • K0K 3E0 • Quinte West


