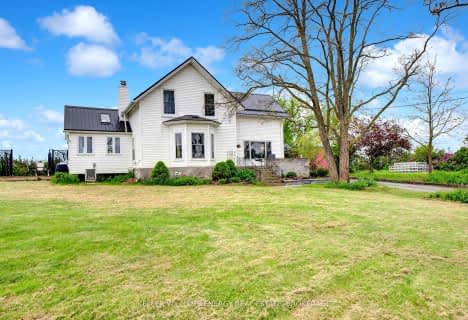Inactive on Dec 15, 2022
Note: Property is not currently for sale or for rent.

-
Type: Detached
-
Style: 1 1/2 Storey
-
Lot Size: 0 x 0 Acres
-
Age: 51-99 years
-
Taxes: $4,340 per year
-
Days on Site: 80 Days
-
Added: Jul 10, 2023 (2 months on market)
-
Updated:
-
Last Checked: 1 hour ago
-
MLS®#: X6563844
-
Listed By: Century 21 lanthorn real estate ltd, brokerage
LOVELY FARM / approximately 113 ACRES with 2 HOMES / BARN / multiple OUTBUILDINGS. Main home consists of a large eat in kitchen with plenty of cupboard space and open to the family room with picture window and wood burning fireplace. Spacious rear foyer and 2 main floor bathrooms, one 3 piece, one 4 piece. Two good sized rooms currently used as main floor bedrooms but could be for your use of choice. Upper level has 3 bedrooms. Lowest level is partially finished with a utility room / laundry room, workout room and bonus room with a wood burning stove. Next door is the 2nd home which requires some TLC but could be a great dwelling for extended family when renovated, rented or possibly leased as an Air B & B vacation destination. The approximate 113 acres of land consists of approximately 60 workable acres currently in soybean and hay, approximately 40 acres of pasture and approximately 13 acres of bush. Great large main barn to adapt to your use of choice as well as multiple outbuilding
Property Details
Facts for 381 Squire Road, Stirling Rawdon
Status
Days on Market: 80
Last Status: Expired
Sold Date: Feb 22, 2025
Closed Date: Nov 30, -0001
Expiry Date: Dec 15, 2022
Unavailable Date: Dec 15, 2022
Input Date: Sep 27, 2022
Prior LSC: Listing with no contract changes
Property
Status: Sale
Property Type: Detached
Style: 1 1/2 Storey
Age: 51-99
Area: Stirling Rawdon
Availability Date: 90PLUS
Assessment Amount: $580,000
Assessment Year: 2016
Inside
Bedrooms: 5
Bathrooms: 2
Kitchens: 1
Rooms: 10
Air Conditioning: Central Air
Washrooms: 2
Building
Basement: Part Bsmt
Basement 2: Part Fin
Exterior: Alum Siding
Elevator: N
Water Supply Type: Drilled Well
Other Structures: Barn
Parking
Covered Parking Spaces: 8
Total Parking Spaces: 11
Fees
Tax Year: 2022
Tax Legal Description: PT LT 9 CON 9 RAWDON AS IN QR557265; COUNTY OF HAS
Taxes: $4,340
Land
Cross Street: From Stirling Take H
Municipality District: Stirling-Rawdon
Parcel Number: 403210084
Sewer: Septic
Acres: 100+
Zoning: MA
Rooms
Room details for 381 Squire Road, Stirling Rawdon
| Type | Dimensions | Description |
|---|---|---|
| Family Main | 4.27 x 6.60 | |
| Foyer Main | 2.18 x 2.29 | |
| Bathroom Main | 1.35 x 1.65 | |
| Br Main | 4.14 x 4.27 | |
| Br Main | 2.90 x 5.08 | |
| Bathroom Main | 1.52 x 2.29 | |
| Br 2nd | 3.96 x 5.18 | |
| Br 2nd | 2.44 x 3.05 | |
| Br 2nd | 2.29 x 2.92 | |
| Utility Lower | 5.03 x 5.18 | |
| Exercise Lower | 3.25 x 3.96 |
| XXXXXXXX | XXX XX, XXXX |
XXXX XXX XXXX |
$XXX,XXX |
| XXX XX, XXXX |
XXXXXX XXX XXXX |
$XXX,XXX | |
| XXXXXXXX | XXX XX, XXXX |
XXXXXXXX XXX XXXX |
|
| XXX XX, XXXX |
XXXXXX XXX XXXX |
$X,XXX,XXX |
| XXXXXXXX XXXX | XXX XX, XXXX | $625,000 XXX XXXX |
| XXXXXXXX XXXXXX | XXX XX, XXXX | $639,000 XXX XXXX |
| XXXXXXXX XXXXXXXX | XXX XX, XXXX | XXX XXXX |
| XXXXXXXX XXXXXX | XXX XX, XXXX | $1,499,000 XXX XXXX |

Madoc Township Public School
Elementary: PublicEarl Prentice Public School
Elementary: PublicMarmora Senior Public School
Elementary: PublicSacred Heart Catholic School
Elementary: CatholicMadoc Public School
Elementary: PublicStirling Public School
Elementary: PublicÉcole secondaire publique Marc-Garneau
Secondary: PublicCampbellford District High School
Secondary: PublicCentre Hastings Secondary School
Secondary: PublicQuinte Secondary School
Secondary: PublicBayside Secondary School
Secondary: PublicSt Theresa Catholic Secondary School
Secondary: Catholic- 8 bath
- 6 bed
- 2000 sqft
1727 County 14 Road, Prince Edward County, Ontario • K0K 1A0 • Sophiasburgh

